Search the Special Collections and Archives Portal
Search Results
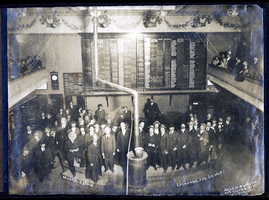
Photograph of brokers at the Goldfield Stock Exchange, Goldfield (Nev.), February 29, 1908
Date
1908-02-29
Archival Collection
Description
Caption: Goldfield Stock Exchange Feb 29 1908
Site Name: Goldfield Stock Exchange (Goldfield, Nev.)
Site Name: Goldfield Stock Exchange (Goldfield, Nev.)
Image

Photograph of a man inspecting a fishing catch, early 1900s
Date
1900 to 1925
Archival Collection
Description
Possibly from Santa Catalina fishing trip
Caption: R.J. Shoemaker's father-in-law Rochester N.Y.
Caption: R.J. Shoemaker's father-in-law Rochester N.Y.
Image
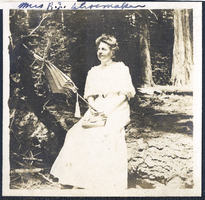
Photograph of Mrs. R. J. Shoemaker with a parasol, Los Angeles (Calif.), early 1900s
Date
1900 to 1925
Archival Collection
Description
Photograph of Mrs. R. J. Shoemaker with a parasol, Los Angeles (Calif.), early 1900s
Image
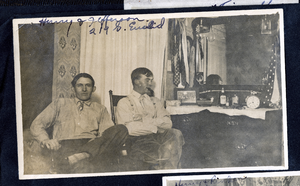
Photograph of Dalta Hurry and Raymond Jefferson, Goldfield (Nev.), early 1900s
Date
1900 to 1925
Archival Collection
Description
Caption: Hurry & Jefferson 219 S. Euclid
Image

Photograph Dalta Hurry and C. A. Earle Rinker, Goldfield (Nev.), early 1900s
Date
1900 to 1925
Archival Collection
Description
Caption: Hurry & Rinker 219 S. Euclid
Image

Photograph of lodging for rent in Goldfield (Nev.), early 1900s
Date
1900 to 1925
Archival Collection
Description
Caption: 219 S. Euclid Goldfield
Image

Photograph of kitchen at 219 South Euclid, Goldfield (Nev.), early 1900s
Date
1900 to 1925
Archival Collection
Description
Caption: 219 S. Euclid Goldfield
Address: 219 S. Euclid
Address: 219 S. Euclid
Image
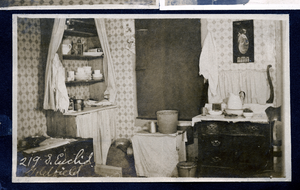
Photograph of a wash area and pantry in cabin, Goldfield (Nev.), early 1900s
Date
1900 to 1925
Archival Collection
Description
Caption: 219 S. Euclid Goldfield
Image
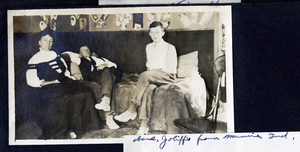
Photograph of the Joliff Family, Goldfield (Nev.), early 1900s
Date
1900 to 1925
Archival Collection
Description
Caption: above, Joliff's (sp) from Muncie, Ind.
Image
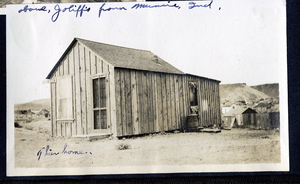
Photograph of the Joliff family home, Goldfield (Nev.), early 1900s
Date
1900 to 1925
Archival Collection
Description
Caption: [470 Bonnie Brae St] Above, Joliff's (sp) from Muncie, Ind. Thier home (sp)
Image
Pagination
Refine my results
Content Type
Creator or Contributor
Subject
Archival Collection
Digital Project
Resource Type
Year
Material Type
Place
Language
Records Classification
