Search the Special Collections and Archives Portal
Search Results
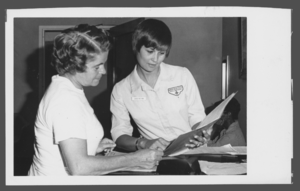
Photograph of American Red Cross volunteers, Nellis Air Force Base, Nevada, July 29, 1976
Date
1976-07-29
Archival Collection
Description
Photograph of American Red Cross volunteers at Nellis Air Force Base, Nevada. Right: Judie Reitan. Site Name: Nellis Air Force Base (Nev.)
Image
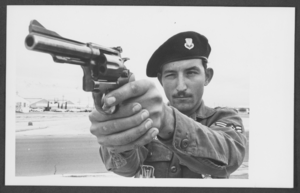
Photograph of Airman First Class James Giampeetro in a marksmanship contest, Vandenberg Air Force Base, California, October 6, 1976
Date
1976-10-06
Archival Collection
Description
A1C (Airman First Class) James A. Giampeetro, representative for Nellis Air Force Base (Nevada), aiming a revolver during a worldwide marksmanship contest at Vandenberg Air Force Base, California.
Image
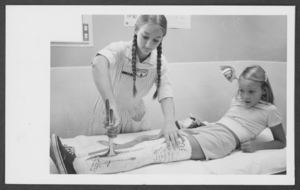
Photograph of Celeste Kohr removing a leg cast from a girl, Nellis Air Force Base, Nevada, August 18, 1976
Date
1976-08-18
Archival Collection
Description
Celeste Kohr, a Red Cross volunteer, removing a leg cast from a girl at Nellis Air Force Base (Nevada) Hospital. Site Name: Nellis Air Force Base (Nev.)
Image

Photograph of Airman First Class Rory Vaughn, Nellis Air Force Base, Nevada, November 19, 1979
Date
1979-11-19
Archival Collection
Description
Airman First Class Rory Vaughn sawing lumber, Nellis Air Force Base, Nevada . Site Name: Nellis Air Force Base (Nev.)
Image
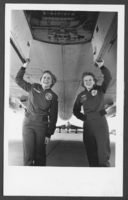
Photograph of Cadets First Class Andrea Ungashick and Sue Henke visiting Nellis Air Force Base, Nevada, December 3, 1979
Date
1979-12-03
Archival Collection
Description
Cadets First Class Andrea Ungashick and Sue Henke, of the U.S. Air Force Academy, pose beneath a plane while they visit Nellis Air Force Base, Nevada. Site Name: Nellis Air Force Base (Nev.)
Image
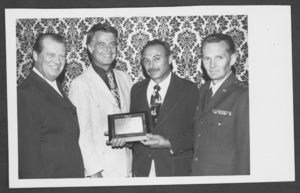
Photograph of Colonel George T. Anton receiving sn award, Nellis Air Force Base, Nevada, October 5, 1976
Date
1976-10-05
Archival Collection
Description
Colonel George T. Anton, U.S. Army (Ret.) (2nd from right), receives an award for outstanding reserve officer of the year from Las Vegas Mayor Bill Briare, (2nd from left). At far left is Lt. Col. Scott Griffith; at far right is Major Gen. Charles. Blanton. Site Name: Nellis Air Force Base (Nev.)
Image
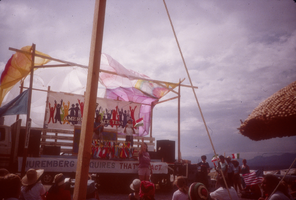
Slide of people on a stage at an American Peace Test demonstration near the Nevada Test Site, June 1986
Date
1986-06
Archival Collection
Description
Color image of people on and around a stage set up for a demonstration held on World Peace Day by American Peace Test, a group protesting nuclear testing. The stage has large banners and displays many international flags. One of the banners reads, "Nuremberg requires that we act."
Image
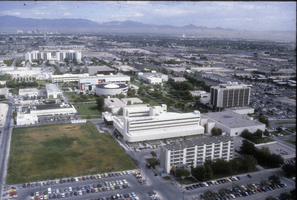
Slide of aerial view of University of Nevada, Las Vegas campus, circa 1983
Date
1981 to 1985
Archival Collection
Description
Aerial view, looking north, of University of Nevada, Las Vegas campus. Tonopah residence hall is seen in the foreground. Beam Hall and Moyer Student Union are directly behind it. John S. Wright Hall, Dickinson Library, Carlson Education Building, Artemus Ham Concert Hall are behind them. Tall building at right is Dungan Humanities Building. Buildings at left behind grassy field are Barrick Museum and Fong Geoscience Building.
Image
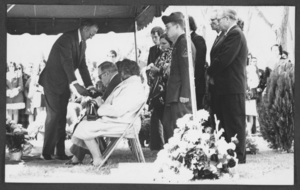
Photograph of North Las Vegas law officers at the funeral of Jim Slagle, North Las Vegas, Nevada, December 5, 1973
Date
1973-12-05
Archival Collection
Description
North Las Vegas law officers pay final tribute to Jim Slagle in North Las Vegas, Nevada, December 5, 1973. Police Chief "Slim" Davison presents a folded flag to Kristi Slagle, widow of North Las Vegas Policeman Jim Slagle.
Image
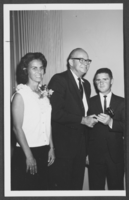
Photograph of past, present and future presidents of the North Las Vegas Democratic Club, North Las Vegas, Nevada, circa 1970s
Date
1970 to 1979
Archival Collection
Description
North Las Vegas Democratic Club installations. Pictured L-R: Bonnie Price, outgoing President; Ken Reynolds, past President; Frank Mathews, incoming President. North Las Vegas, circa 1970s.
Image
Pagination
Refine my results
Content Type
Creator or Contributor
Subject
Archival Collection
Digital Project
Resource Type
Year
Material Type
Place
Language
Records Classification
