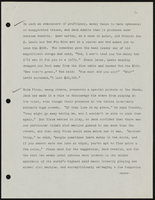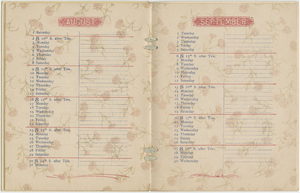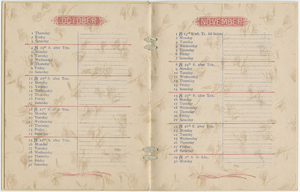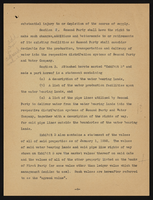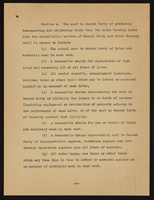Search the Special Collections and Archives Portal
Search Results
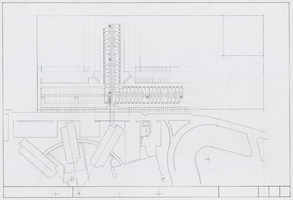
Architectural drawing of the Hacienda (Las Vegas), preliminary plot plan, 1960-1962
Date
1960 to 1962
Archival Collection
Description
Preliminary plot plan for the 214 room addition to the Hacienda. Sage and Sable Enterprises, Inc., project owners.
Site Name: Hacienda
Address: 3590 Las Vegas Boulevard South
Image
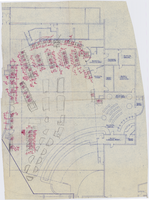
Architectural drawing of the Hacienda (Las Vegas), casino planning sketch, 1951-1956
Date
1955 to 1959
Archival Collection
Description
Undated planning sketch of the casino area of the Hacienda. Original meduim: parchment ozalid.
Site Name: Hacienda
Address: 3590 Las Vegas Boulevard South
Image
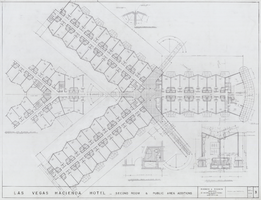
Architectural drawing of the Hacienda (Las Vegas), entryway, 1955-1959
Date
1955 to 1959
Archival Collection
Description
Planning sketch of suite entryways for the Hacienda.
Site Name: Hacienda
Address: 3590 Las Vegas Boulevard South
Image
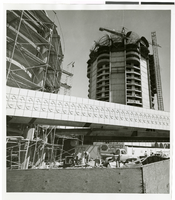
Photograph of Sands Hotel and Casino tower construction, Las Vegas, August, 1965
Date
1965-08
Archival Collection
Description
An image of tower construction project at the Sands Hotel and Casino as it nears completion. The tower was part of a multi-million dollar renovation.
Image
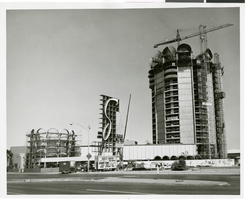
Photograph of Sands Hotel and Casino Tower construction, Las Vegas, August, 1965
Date
1965-08
Archival Collection
Description
An image of tower construction project at the Sands Hotel and Casino as it nears completion. The tower was part of a multi-million dollar renovation.
Image
Pagination
Refine my results
Content Type
Creator or Contributor
Subject
Archival Collection
Digital Project
Resource Type
Year
Material Type
Place
Language
Records Classification

