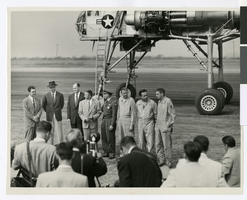Search the Special Collections and Archives Portal
Search Results

Photograph of Howard Hughes, Los Angeles, September 11, 1946
Date
Archival Collection
Description
Image

Photograph of Howard Hughes and others in front of the XH-17 helicopter, Culver City, California, October 23, 1952
Date
Archival Collection
Description
Image
Howard Hughes Professional and Aeronautical Photographs
Identifier
Abstract
The Howard Hughes Professional and Aeronautical Photographs contain black-and-white photographs of businessman and entrepreneur Howard Hughes and his companies from 1916 to 1997. The photographs primarily depict Hughes alongside his aircraft, including the XF-11 prototype reconnaissance plane and the HK-1 Hercules, better known as the "Spruce Goose" or "Flying Boat." The photographs also cover the companies owned by Hughes, including Hughes Tool Company, Hughes Aircraft Company, Hughes Electronics Corporation, and RKO Pictures.
Archival Collection

Architectural drawing of residential home in Boulder City, Nevada, preliminary elevation, 1962
Date
Archival Collection
Description
Preliminary drawing of front exterior elevation of ranch-style residential home in Boulder City, Nevada.
Architecture Period: Mid-Century ModernistImage

Architectural drawing of residential home in Boulder City, Nevada, preliminary elevation, 1962
Date
Archival Collection
Description
Preliminary drawing of front exterior elevation of a ranch-style residential home in Boulder City, Nevada.
Architecture Period: Mid-Century ModernistImage

Architectural drawing of residential home in Boulder City, Nevada, preliminary elevation, 1962
Date
Archival Collection
Description
Preliminary drawing of front exterior elevation of a ranch-style residential home in Boulder City, Nevada.
Architecture Period: Mid-Century ModernistImage

Architectural drawing of residential home in Boulder City, Nevada, preliminary elevation, 1962
Date
Archival Collection
Description
Preliminary drawing of front exterior elevation of a ranch-style residential home in Boulder City, Nevada.
Architecture Period: Mid-Century ModernistImage

Architectural drawing of residential home in Boulder City, Nevada, preliminary elevation, 1962
Date
Archival Collection
Description
Preliminary drawing of front exterior elevation of a ranch-style residential home in Boulder City, Nevada.
Architecture Period: Mid-Century ModernistImage

Architectural drawing of residential home in Boulder City, Nevada, preliminary elevation, 1962
Date
Archival Collection
Description
Preliminary drawing of front exterior elevation of a ranch-style residential home in Boulder City, Nevada.
Architecture Period: Mid-Century ModernistImage

Architectural drawing of residential home in Boulder City, Nevada, preliminary elevation, 1962
Date
Archival Collection
Description
Preliminary drawing of front exterior elevation of a ranch-style residential home in Boulder City, Nevada.
Architecture Period: Mid-Century ModernistImage
