Search the Special Collections and Archives Portal
Search Results
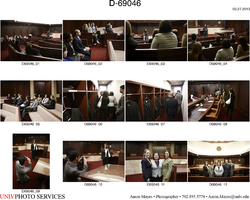
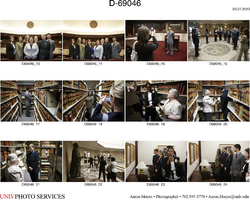

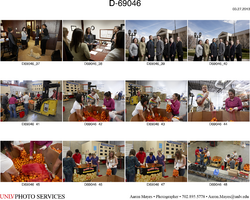
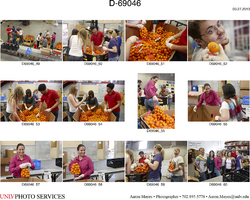
Regatta Pointe Condominiums: Recreation Building/Addition, 1987 January 24; 1987 May 05
Level of Description
Scope and Contents
This set includes: redlining, index sheet, preliminary sketches, building sections, general specifications, fixture schedules, plumbing schematics, HVAC plans, electrical plans, electrical schematics, land surveys, foundation plans, framing plans, exterior elevations, roof plans, exterior elevations, floor plans, reflected ceiling plans, interior elevations, construction details, finish/door/window schedules, grading plans, utility plans and water and sewer plans.
This set includes drawings for Falcon Development Corporation (client) by Harris Engineers, Inc (engineer), Southwest Engineering (engineer) and John R. Rinaldi (engineer).
Archival Collection
Collection Name: Gary Guy Wilson Architectural Drawings
Box/Folder: Roll 362
Archival Component

Photograph of Wilbur Clark, Edward G. Robinson, and Sid Caesar, location unknown, circa 1950s
Date
Archival Collection
Description
Image
Mancuso, Gus
Gus Mancuso (Ronald Bernard Mancuso), a talented impresario, was born in Spangler, Pennsylvania in 1933. Gus grew up in Hastings, Pennsylvania as the youngest of nine children. His father, an immigrant from Italy, Joseph Mancuso, owned multiple businesses and his mother, Josephine Ceranni toiled as a stay at home mother. Despite his father’s businesses, the family struggled financially. By the eighth grade Gus moved to Rochester, New York, where his mother joined him, after his parents separated.
Person
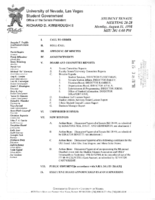
Meeting minutes for Consolidated Student Senate University of Nevada, Las Vegas, August 31, 1998
Date
Archival Collection
Description
Text
