Search the Special Collections and Archives Portal
Search Results
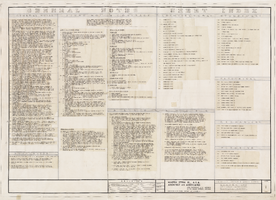
Index to architectural drawings and general notes, Sahara Hotel 400 hi-rise addition (Las Vegas), December 29, 1961
Date
Archival Collection
Description
General notes and sheet index for the addition of a hotel tower for the Sahara from 1961. Includes items not in contract, allowances, and alternates. Printed on onion skin. Leon Gluckson, architect; Berton Charles Severson, architect.
Site Name: Sahara Hotel and Casino
Address: 2535 Las Vegas Boulevard South
Text
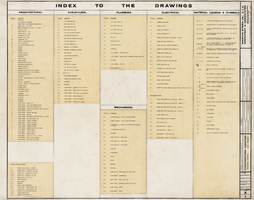
Index to architectural drawings, legend and symbols, Sahara Hotel Convention Center (Las Vegas), August 15, 1967
Date
Archival Collection
Description
Index, legend, and symbols for the architectural plans for the Sahara Hotel Convention Center from 1966. Printed on mylar. Berton Charles Severson, architect; Brian Walter Webb, architect.
Site Name: Sahara Hotel and Casino
Address: 2535 Las Vegas Boulevard South
Text
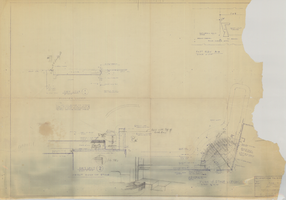
Architectural drawing of the Sands Hotel (Las Vegas) stage renovations, alterations to the bar, April 15, 1955
Date
Archival Collection
Description
Architectural plans for the renovation of the stage area of The Sands from 1955.
Site Name: Sands Hotel
Address: 3355 Las Vegas Boulevard South
Image
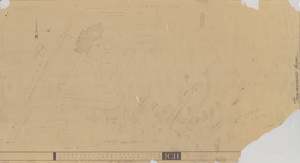
Architectural drawing of the Thunderbird Hotel (Las Vegas), plot plan, March 13, 1958
Date
Archival Collection
Description
Architectural plans for the additions and renovations for the Thunderbird from 1958.
Site Name: Thunderbird Hotel
Address: 2755 Las Vegas Boulevard South
Image

Architectural drawing of Thunderbird Hotel (Las Vegas), alterations and additions, elevations, March 13, 1958
Date
Archival Collection
Description
Architectural plans for alterations and additions for the Thunderbird Hotel, March 13, 1958. Shows northwest and west external elevations.
Site Name: Thunderbird Hotel
Address: 2755 Las Vegas Boulevard South
Image

Architectural drawing of Thunderbird Hotel (Las Vegas), 214 room addition, exterior elevations, October 23, 1962
Date
Archival Collection
Description
Architectural plans for the addition of the Aztec Building to the Thunderbird Hotel.
Site Name: Thunderbird Hotel
Address: 2755 Las Vegas Boulevard South
Image
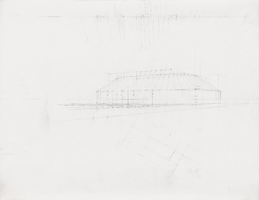
Sketch of Circus Circus (Las Vegas), main building, circa 1967
Date
Archival Collection
Description
Skeletal sketch of the main building of Circus Circus; drawn with pencil on paper
Site Name: Circus Circus Las Vegas
Address: 2880 Las Vegas Boulevard South
Image
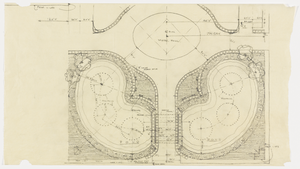
Sketch of Circus Circus (Las Vegas), landscaping and water features, circa December 1967
Date
Archival Collection
Description
Sketch of the landscaping and ponds in front of Circus Circus; drawn with pencil on tissue paper
Site Name: Circus Circus Las Vegas
Address: 2880 Las Vegas Boulevard South
Image
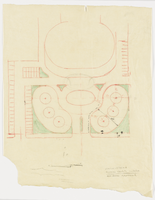
Sketch of Circus Circus (Las Vegas), site plan, December 6, 1967
Date
Archival Collection
Description
Rough sketch of the site plan of Circus Circus noted "For Sarno Approval;" mixed media on tissue paper
Site Name: Circus Circus Las Vegas
Address: 2880 Las Vegas Boulevard South
Image
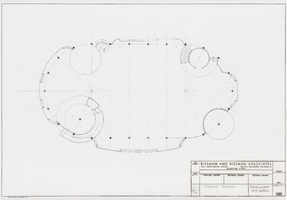
Architectural drawing of Circus Circus (Las Vegas), main floor pit area, circa December 1967
Date
Archival Collection
Description
Small project overview sheets for the Circus Circus from 1967; Parchment architectural plans
Site Name: Circus Circus Las Vegas
Address: 2880 Las Vegas Boulevard South
Image
