Search the Special Collections and Archives Portal
Search Results
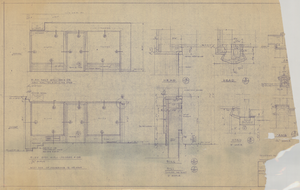
Architectural drawing of Cafe La Rue at the Sands Hotel (Las Vegas), revisions to the east wall arcade, September 4, 1952
Date
Archival Collection
Description
Architectural plans for the Cafe La Rue/Sands from 1952.
Site Name: Sands Hotel
Address: 3355 Las Vegas Boulevard South
Image
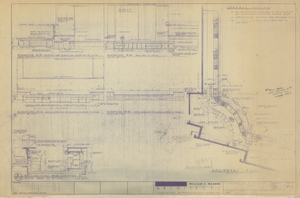
Architectural drawing of the Sands Hotel (Las Vegas) stage renovations, equipment plan, elevations and sections, August 7, 1958
Date
Archival Collection
Description
Architectural plans for the renovation of the stage area of The Sands from 1958.
Site Name: Sands Hotel
Address: 3355 Las Vegas Boulevard South
Image
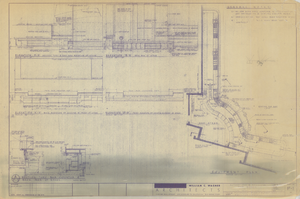
Architectural drawing of the Sands Hotel (Las Vegas) stage renovations, revised equipment plan, elevations and sections, August 7, 1958
Date
Archival Collection
Description
Architectural plans for the renovation of the stage area of The Sands from 1958.
Site Name: Sands Hotel
Address: 3355 Las Vegas Boulevard South
Image
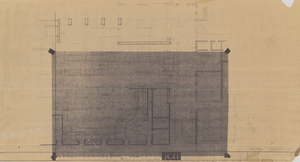
Architectural drawing of Thunderbird Hotel (Las Vegas), alterations and additions, ground floor and basement plans, March 13, 1958
Date
Archival Collection
Description
Architectural plans for alterations and additions for the Thunderbird Hotel, March 13, 1958. Drawn by: D.J.J.R. "25 June" handwritten in lower right corner above sheet number.
Site Name: Thunderbird Hotel
Address: 2755 Las Vegas Boulevard South
Image
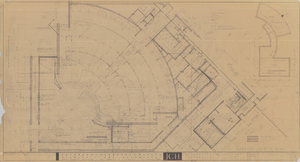
Architectural drawing of Thunderbird Hotel (Las Vegas), alterations and additions, ground floor plan, March 13, 1958
Date
Archival Collection
Description
Architectural plans for alterations and additions for the Thunderbird Hotel, March 13, 1958. "25 June" handwritten in lower right corner above sheet number.
Site Name: Thunderbird Hotel
Address: 2755 Las Vegas Boulevard South
Image
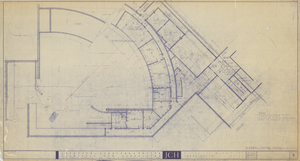
Architectural drawing of Thunderbird Hotel (Las Vegas), alterations and additions, second floor plan, March 13, 1958
Date
Archival Collection
Description
Architectural plans for alterations and additions for the Thunderbird Hotel, March 13, 1958. Drawn by: D.J.J.R. Includes brief notes on measurements and work to be done.
Site Name: Thunderbird Hotel
Address: 2755 Las Vegas Boulevard South
Image

Architectural drawing of Thunderbird Hotel (Las Vegas), alterations and additions, elevations, March 13, 1958
Date
Archival Collection
Description
Architectural plans for alterations and additions for the Thunderbird Hotel, March 13, 1958. Shows northwest and west external elevations.
Site Name: Thunderbird Hotel
Address: 2755 Las Vegas Boulevard South
Image

Architectural drawing of Thunderbird Hotel (Las Vegas), alterations and additions, bar details, March 13, 1958
Date
Archival Collection
Description
Architectural plans for alterations and additions for the Thunderbird Hotel, March 13, 1958. Drawn by: [e.l.l.] "25 June" handwritten in lower right corner above sheet number.
Site Name: Thunderbird Hotel
Address: 2755 Las Vegas Boulevard South
Image
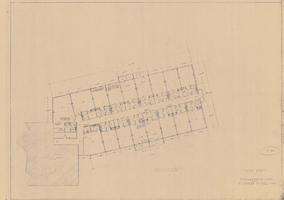
Architectural drawing of Thunderbird Hotel (Las Vegas), addition to southwest wing, second floor plan, circa 1950s
Date
Archival Collection
Description
Architectural plans for the addition of the southwest wing of the Thunderbird Hotel. "Thunderbird Hotel and Bonanza Hotel Inc." printed near lower right corner. Note: Bonanza Hotel Inc. is not related to the Bonanza Hotel and Casino which opened in 1967. Bonanza Hotel Inc. was a hotel corporation in which Marion Hicks controlled majority interest.
Site Name: Thunderbird Hotel
Address: 2755 Las Vegas Boulevard South
Image
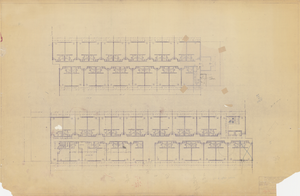
Architectural drawing of Thunderbird Hotel (Las Vegas), 214 room addition, first floor plan, October 10, 1962
Date
Archival Collection
Description
Architectural plans for the addition of the Aztec Building to the Thunderbird Hotel. "Aztec Bldg." handwritten in red pencil in lower right corner.
Site Name: Thunderbird Hotel
Address: 2755 Las Vegas Boulevard South
Image
