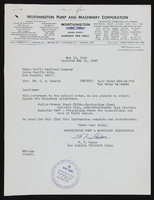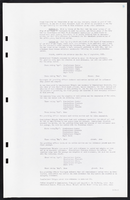Search the Special Collections and Archives Portal
Search Results
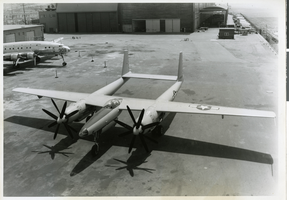
Photograph of the XF-11 prior to its first test flight in Culver City, California July 7, 1947
Date
Archival Collection
Description
Image
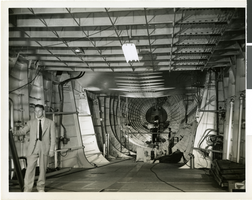
Photograph of workmen completing the final arrangements for the test of the HK-1, Hughes Flying Boat, November 2, 1947
Date
Archival Collection
Description
Image
Kenneth Hughes, brother of Pahrump resident Leon Hughes, atop a calf at the Pahrump Ranch, 1937
Level of Description
Archival Collection
Collection Name: Nye County, Nevada Photograph Collection
Box/Folder: Folder 14
Archival Component
Goodwin, Howard, undated
Level of Description
Archival Collection
Collection Name: Sands Hotel Public Relations Records
Box/Folder: Box 19
Archival Component
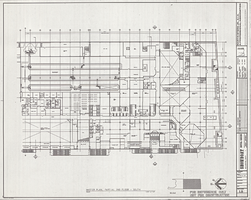
Architectural drawing of the Showboat Hotel and Casino (Atlantic City), master plan, partial second floor, south, April 15, 1985
Date
Archival Collection
Description
Partial second floor master plan for the cconstruction of the Showboat Hotel and Casino in Atlantic City. Includes key plan.
Site Name: Showboat Hotel and Casino (Atlantic City)
Address: 801 Boardwalk, Atlantic City, NJ
Image
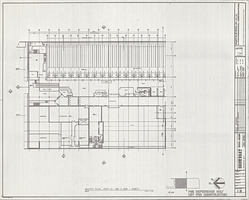
Architectural drawing of the Showboat Hotel and Casino (Atlantic City), master plan, partial third floor, north, April 15, 1985
Date
Archival Collection
Description
Partial third floor master plan for the xonstruction of the Showboat Hotel and Casino in Atlantic City. Includes key plan.
Site Name: Showboat Hotel and Casino (Atlantic City)
Address: 801 Boardwalk, Atlantic City, NJ
Image
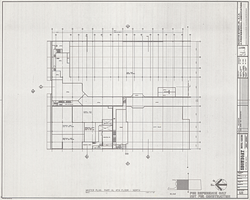
Architectural drawing of the Showboat Hotel and Casino (Atlantic City), master plan, partial fourth floor, north, April 15, 1985
Date
Archival Collection
Description
Partial fourth floor master plan for the construction of the Showboat Hotel and Casino in Atlantic City. Includes key plan.
Site Name: Showboat Hotel and Casino (Atlantic City)
Address: 801 Boardwalk, Atlantic City, NJ
Image
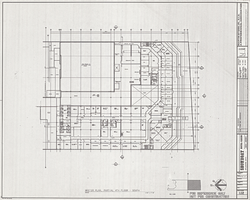
Architectural drawing of the Showboat Hotel and Casino (Atlantic City), master plan, partial fourth floor, south, April 15, 1985
Date
Archival Collection
Description
Partial fourth floor master plan for the construction fo the Showboat Hotel and Casino in atlantic City. Includes key plan.
Site Name: Showboat Hotel and Casino (Atlantic City)
Address: 801 Boardwalk, Atlantic City, NJ
Image

