Search the Special Collections and Archives Portal
Search Results
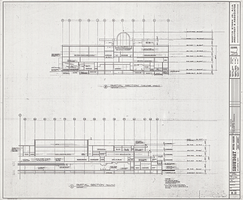
Architectural drawing of the Showboat Hotel and Casino (Atlantic City), partial sections, 1985
Date
Archival Collection
Description
Partial sections for the construction of the Showboat Hotel and Casino in Atlantic city. Drawn by FK. Includes revision dates. Parchment copy.
Site Name: Showboat Hotel and Casino (Atlantic City)
Address: 801 Boardwalk, Atlantic City, NJ
Image
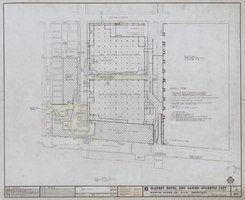
Architectural drawing of the Playboy Hotel and Casino (Atlantic City), site plan, April 5, 1979
Date
Archival Collection
Description
Site plan from 1979 for the construction of the Playboy Hotel and Casino. Includes revision dates. Original material: mylar. Project Architect: Fred Anderson Job Captain: Bobby C.
Site Name: Playboy Hotel and Casino (Atlantic City)
Address: Florida Ave & Boardwalk, Atlantic City, NJ
Image
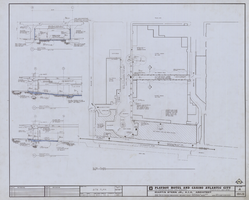
Architectural drawing of the Playboy Hotel and Casino (Atlantic City), site plan and sections, April 5, 1979
Date
Archival Collection
Description
Site plan and sections from 1979 for the construction of the Playboy Hotel and Casino. Original material: mylar. Drawn by: H.A.M. Project Architect: Fred A. Job Captain: Bobby C.
Site Name: Playboy Hotel and Casino (Atlantic City)
Address: Florida Ave & Boardwalk, Atlantic City, NJ
Image
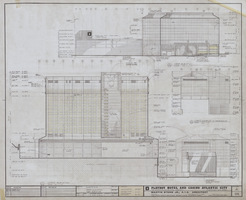
Architectural drawing of the Playboy Hotel and Casino (Atlantic City), north and west elevations, April 5, 1979
Date
Archival Collection
Description
North and west elevations for the construction of the Playboy Hotel and Casino. Includes revision dates. Original material: mylar. Drawn by: R.R.L. and Jerry C. Job Captain: Bobby C.
Site Name: Playboy Hotel and Casino (Atlantic City)
Address: Florida Ave & Boardwalk, Atlantic City, NJ
Image
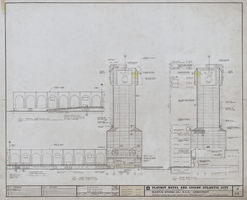
Architectural drawing of the Playboy Hotel and Casino (Atlantic City), east and west elevations, April 5, 1979
Date
Archival Collection
Description
East and west elevations for the construction of the Playboy Hotel and Casino. Includes revision dates. Original material: mylar.
Site Name: Playboy Hotel and Casino (Atlantic City)
Address: Florida Ave & Boardwalk, Atlantic City, NJ
Image
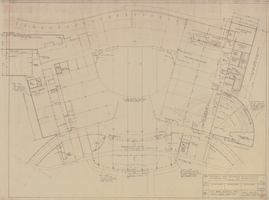
Architectural drawing of the Hacienda (Las Vegas), casino building first floor plan, blueprint facsimile, December 21, 1962
Date
Archival Collection
Description
Plans for hotel room and public area additions for the Hacienda from 1963-1965. Blueprint facsimile with handwritten notes. 'No. 1 is plot plan to be re-issued' written next to drawing number.
Site Name: Hacienda
Address: 3590 Las Vegas Boulevard South
Image
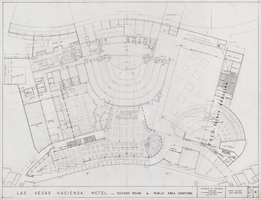
Architectural drawing of the Hacienda (Las Vegas), casino building first floor plan, December 21, 1962
Date
Archival Collection
Description
Plans for hotel room and public area additions for the Hacienda from 1963-1965.
Site Name: Hacienda
Address: 3590 Las Vegas Boulevard South, Las Vegas, NV
Image
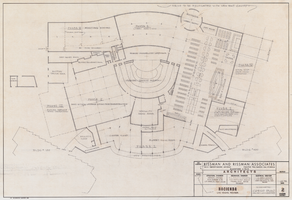
Architectural drawing of the Hacienda (Las Vegas), schematic, casino plan additions and alterations, January 20, 1973
Date
Archival Collection
Description
Schematic plan for the 1973 additions and alterations to the Hacienda Las Vegas. J. L. Cusick and Associates, electrical engineers; Harold L. Epstein and Associates, structural engineers; W. L. Donley and Associates, mechanical engineers.
Site Name: Hacienda
Address: 3590 Las Vegas Boulevard South
Image
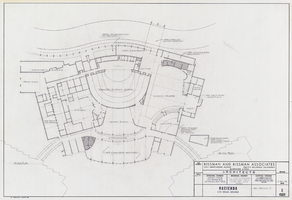
Architectural drawing of the Hacienda (Las Vegas), as-built, January 20, 1973
Date
Archival Collection
Description
As-built plans for the 1973 renovations to the Hacienda Las Vegas. J. L. Cusick and Associates, electrical engineers; Harold L. Epstein and Associates, structural engineers; W. L. Donley and Associates, mechanical engineers.
Site Name: Hacienda
Address: 3590 Las Vegas Boulevard South
Image
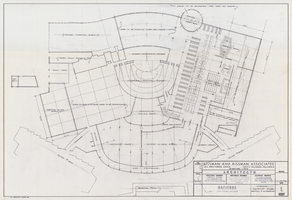
Architectural drawing of the Hacienda (Las Vegas), schematic casino plan additions and alterations, January 15, 1973
Date
Archival Collection
Description
Schematic plans for a casino remodel for the Hacienda in Las Vegas from 1973.
Site Name: Hacienda
Address: 3590 Las Vegas Boulevard South
Image
