Search the Special Collections and Archives Portal
Search Results
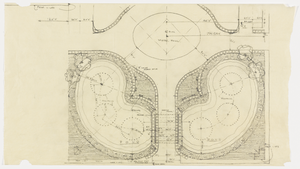
Sketch of Circus Circus (Las Vegas), landscaping and water features, circa December 1967
Date
Archival Collection
Description
Sketch of the landscaping and ponds in front of Circus Circus; drawn with pencil on tissue paper
Site Name: Circus Circus Las Vegas
Address: 2880 Las Vegas Boulevard South
Image
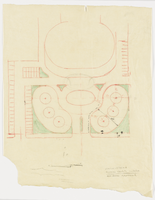
Sketch of Circus Circus (Las Vegas), site plan, December 6, 1967
Date
Archival Collection
Description
Rough sketch of the site plan of Circus Circus noted "For Sarno Approval;" mixed media on tissue paper
Site Name: Circus Circus Las Vegas
Address: 2880 Las Vegas Boulevard South
Image
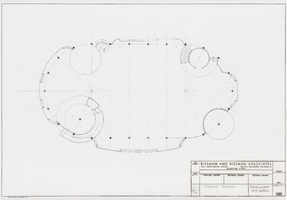
Architectural drawing of Circus Circus (Las Vegas), main floor pit area, circa December 1967
Date
Archival Collection
Description
Small project overview sheets for the Circus Circus from 1967; Parchment architectural plans
Site Name: Circus Circus Las Vegas
Address: 2880 Las Vegas Boulevard South
Image
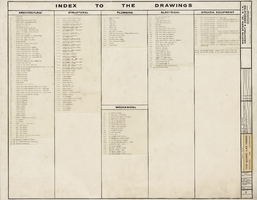
Index to architectural drawings, Sands Hotel (Las Vegas), additions and alterations, ultimate development plan, August 3, 1964
Date
Archival Collection
Description
Index to the architectural drawings for the 1964 additions and alterations to the Sands Hotel. Ken Ogawa, delineator.
Site Name: Sands Hotel
Address: 3355 Las Vegas Boulevard South
Text
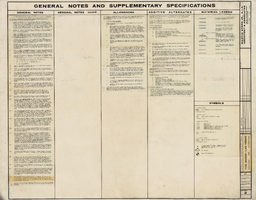
General notes and supplementary specifications for the Sands Hotel (Las Vegas), additions and alterations, ultimate development plan, August 3, 1964
Date
Archival Collection
Description
General notes for the additions and alterations of the Sands Hotel.
Site Name: Sands Hotel
Address: 3355 Las Vegas Boulevard South
Text
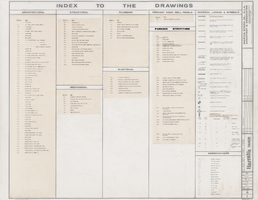
Index to architectural drawings, material and symbol legends, Harrah's Tahoe (Stateline, Nev.), phase II, March 28, 1973
Date
Archival Collection
Description
Architectural plans for the expansion of the tower of Harrah's Tahoe. Original material: mylar. Drawn by: Jim B. Job captain: W. P. Checked by: M. T. Berton Charles Severson, architect; Brian Walter Webb, architect.
Site Name: Harrah's Tahoe
Address: 15 Highway 50
Text
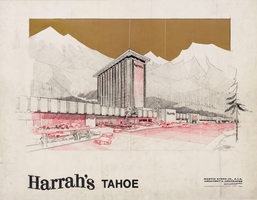
Architectural drawing of Harrah's Tahoe (Stateline, Nev.), cover sheet, 1971
Date
Archival Collection
Description
Architectural plans for the construction of the Harrah's Tahoe. Original material: mylar. Berton Charles Severson, architect; Brian Walter Webb, architect.
Site Name: Harrah's Tahoe
Address: 15 Highway 50
Image
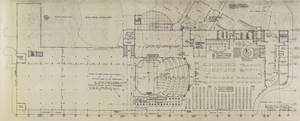
Architectural drawing of the Flaming Hilton's (Las Vegas) tower, revised first floor plan, December 30, 1975
Date
Archival Collection
Description
Architectural plans for the addition of a tower's first floor to the Flamingo in 1976; printed on mylar;
Site Name: Flamingo Hotel and Casino
Address: 3555 Las Vegas Boulevard South
Image
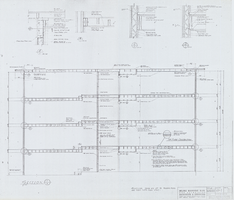
Architectural drawing of the Fabulous Flamingo addition (Las Vegas), sections, March 6, 1961
Date
Archival Collection
Description
First floor sections for a four story hotel building for the Flamingo from 1961. Printed on parchment.
Site Name: Flamingo Hotel and Casino
Address: 3555 Las Vegas Boulevard South
Image
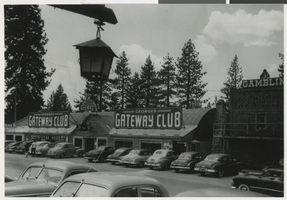
Photograph of Georges Gateway Club (Stateline, Nev.), circa late 1940s
Date
Archival Collection
Description
The Gateway Club at the Nevada state line. Handwritten text on back of photo: "Lake Tahoe #471, Stateline- Gateway Club." Stamp on back of photo: "Credit must be given to the Nevada Historical Society." The Gateway Club became part of Harrah's Lake Tahoe.
Site Name: Harrah's Tahoe
Address: 15 Highway 50
Image
