Search the Special Collections and Archives Portal
Search Results
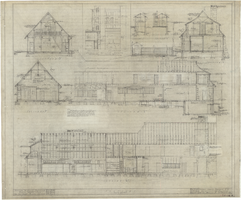
Architectural drawing of addition to pavilion at Bryce Canyon National Park, Utah, sections, February 19, 1926
Date
Description
Exterior elevations, details and sections for additions to pavilion at Bryce Canyon National Park, Utah. Scale 1/4""=1'-0"". Dr. by Bruce. Tr. by Bruce. Ch. by P.R. Gage. Sheet no. 10, Job no. 350, date 2-19-26. #15774-K.
Site Name: Bryce Canyon National Park (Utah)
Image

Architectural drawing of addition to pavilion at Bryce Canyon National Park, Utah, elevations, February 19, 1926
Date
Description
Front exterior elevation, side exterior elevation of store for pavilion at Bryce Canyon National Park, Utah, including additions. Bryce misspelled "Brice." Scale 1/4""=1'-0". Dr. by Elliott. Tr. by Elliott. Ch. by P.R. Gage. Sheet no. 11, Job no. 350, date 2-19-26. Revised 6-14-26. #15774-L.
Site Name: Bryce Canyon National Park (Utah)
Image

Architectural drawing of addition to pavilion at Bryce Canyon National Park, Utah, elevations, February 19, 1926
Date
Description
West exterior elevation for pavilion at Bryce Canyon National Park, Utah, including additions. Bryce misspelled "Brice." Dr. by Elliott. Tr. by Elliott. Ch. By P.R. Gage. Sheet no 12, Job no. 350, date 2-19-26. Revised 6-14-26. #15774-M.
Site Name: Bryce Canyon National Park (Utah)
Image
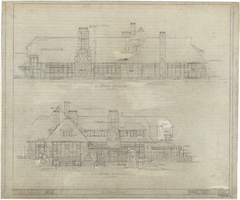
Architectural drawing of addition to pavilion at Bryce Canyon National Park, Utah, elevations, February 19, 1926
Date
Description
South and north exterior elevations for pavilion at Bryce Canyon National Park, Utah, including additions. Scale 1/4""=1'-0"". Dr. by Elliott. Tr. By Elliott. Ch. By P.R. Gage. Sheet no. 13, Job no. 350, date 2-19-26. Revised 6-14-26. #15774-N.
Site Name: Bryce Canyon National Park (Utah)
Image

Architectural drawing of addition to pavilion at Bryce Canyon National Park, Utah, details, February 19, 1926
Date
Description
Details of additions to pavilion at Bryce Canyon National Park, Utah; window, door and wall details, truss details, shower, dressing room and toilet partition details, refrigerator section. Scale as shown. Dr. by Gage, Bruce. Tr. by Gage, Bruce. Ch. by P.R. Gage. Sheet no. 14. Job no. 350, date 2-19-26. Revised 6-14-26. #15774-O.
Site Name: Bryce Canyon National Park (Utah)
Image

Architectural drawing of addition to pavilion at Bryce Canyon National Park, Utah, interior elevations and details, February 19, 1926
Date
Description
Interior elevations and details of pavilion at Bryce Canyon National Park, Utah. Scale 1/4"=1'-0". Other scales as shown. Dr. by Bruce. Tr. by Bruce. Ch. by P.R. Gage. Sheet no. 15, Job no. 350, date 2-19-26. #15774-P.
Site Name: Bryce Canyon National Park (Utah)
Image

Architectural drawing of addition to pavilion at Bryce Canyon National Park, Utah, details, February 19, 1926
Date
Description
Details of additions to the Bryce Canyon Lodge. Scale as shown. Dr. by Bruce. Tr. by Bruce. Ch. by P.R. Gage. Sheet no. 16, Job no. 350, date 2-19-26. #15774-Q.
Site Name: Bryce Canyon National Park (Utah)
Image
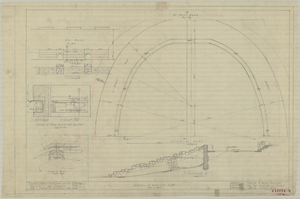
Architectural drawing of addition to pavilion at Bryce Canyon National Park, Utah, detail of revised ramp, March 13, 1928
Date
Description
Plan, sections, elevations of revised ramp at Bryce Canyon National Park, Utah. Scale as shown. Dr. by Gage. Tr. by Gage. Sheet no. 17, Job no. 350, date 3/13/28. #15774-R.
Site Name: Bryce Canyon National Park (Utah)
Image
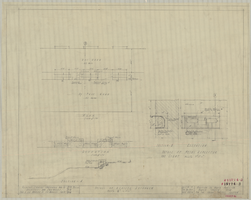
Architectural drawing of revisions to approach road at Bryce Canyon National Park, Utah, detail of revised approach, May 12, 1928
Date
Description
Plan, elevation, section, details of revised approach road at Bryce Canyon National Park, Utah. Scale 1/4""=1'-0"". Dr. by Bruce. Sheet no. 18, Job no. 350, date 5/12/28. #15774-S.
Site Name: Bryce Canyon National Park (Utah)
Image
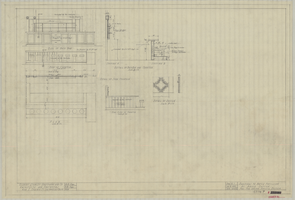
Architectural drawing of additions to pavilion at Bryce Canyon National Park, Utah, bar elevations, details, sections and plan, April 10, 1928
Date
Description
Plan, details, elevations of bar at pavilion at Bryce Canyon National Park, Utah. Scales as shown. Dr. by Gage. Tr. by Gage. Sheet no. 1, Job no. 449, date 4/10/28. #15774-T.
Site Name: Bryce Canyon National Park (Utah)
Image
