Search the Special Collections and Archives Portal
Search Results

Panoramic view of residential home at 1801 Atlantic St., in Las Vegas, Nevada, summer 1994
Date
Archival Collection
Description
Location photos taken by Maggie Mancuso for production of the 1995 motion picture "Casino." Five photographs taped together to create panoramic view of residential home at 1801 Atlantic St., Las Vegas, Nevada, summer 1994.
Address: 1801 Atlantic St.
Architecture Period: Mid-Century Modernist
Image

Architectural drawings of residential home in Las Vegas, Nevada, floor plan and three elevations, 1955
Date
Archival Collection
Description
Floor plan with three different front exterior elevations for a ranch-style residential home in the Greater Las Vegas development in Las Vegas, Nevada. Floor plan is labeled "Plan 10," and elevations are labeled A, B and C.
Site Name: Greater Las Vegas
Image
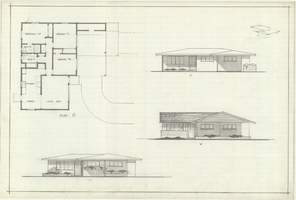
Architectural drawings of residential home in Las Vegas, Nevada, floor plan and three elevations, 1955
Date
Archival Collection
Description
Floor plan with three different front exterior elevations for a ranch-style residential home in the Greater Las Vegas development in Las Vegas, Nevada. Floor plan is labeled "Plan 11," and elevations are labeled A,B and C.
Site Name: Greater Las Vegas
Image
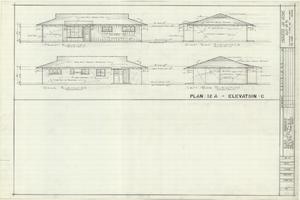
Architectural drawing of residential home in Las Vegas, Nevada, exterior elevations, 1955
Date
Archival Collection
Description
Front, rear, left and right exterior elevations of a ranch-style residential home in the Greater Las Vegas development in Las Vegas, Nevada.
Site Name: Greater Las Vegas
Image
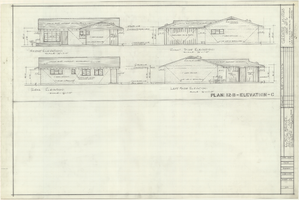
Architectural drawings of residential home in Las Vegas, Nevada, exterior elevations, 1955
Date
Archival Collection
Description
Front, rear, left and right exterior elevations of a ranch-style residential home in the Greater Las Vegas development in Las Vegas, Nevada.
Site Name: Greater Las Vegas
Image
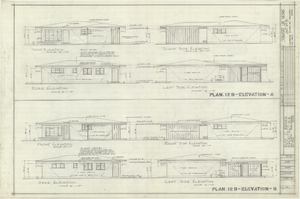
Architectural drawings of residential home in Las Vegas, Nevada, exterior elevations, 1955
Date
Archival Collection
Description
Two different sets of drawings of front, rear, left and right exterior elevations of a ranch-style residential home in the Greater Las Vegas development in Las Vegas, Nevada.
Site Name: Greater Las Vegas
Image
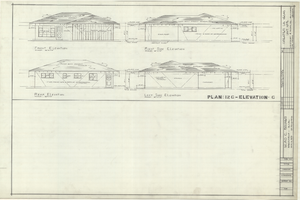
Architectural drawings of residential home in Las Vegas, Nevada, exterior elevations, 1955
Date
Archival Collection
Description
Front, rear, left and right exterior elevations of a ranch-style residential home in the Greater Las Vegas development in Las Vegas, Nevada.
Site Name: Greater Las Vegas
Image
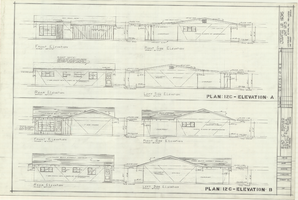
Architectural drawings of residential home in Las Vegas, Nevada, exterior elevations, 1955
Date
Archival Collection
Description
Two different sets of drawings of front, rear, left and right exterior elevations of a ranch-style residential home in the Greater Las Vegas development in Las Vegas, Nevada.
Site Name: Greater Las Vegas
Image
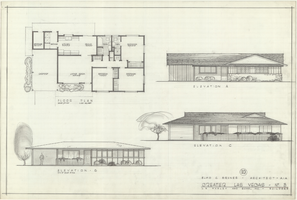
Architectural drawings of residential home in Las Vegas, Nevada, floor plan and three exterior elevations, 1955
Date
Archival Collection
Description
Floor plan and three different front exterior elevation drawings for a ranch-style residential home in the Greater Las Vegas development in Las Vegas, Nevada. Elevations are labeled A, B and C. "10" appears in a circle above the architect's name.
Site Name: Greater Las Vegas
Image
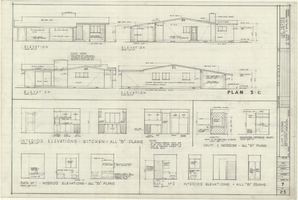
Architectural drawings of residential home in Las Vegas, Nevada, exterior elevations, May 23, 1958
Date
Archival Collection
Description
Exterior and interior elevations of a ranch-style residential home in the Las Verdes Heights development in Las Vegas, Nevada. Interior elevations for kitchen, bathrooms and vanity and wardrobe shown. "Drawn by J.C.M. Checked by E.C.B." "Sheet no. 7 of 25."
Site Name: Las Verdes Heights
Image
