Search the Special Collections and Archives Portal
Search Results
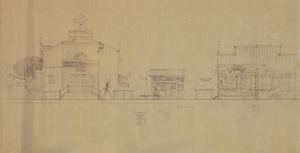
Architectural drawing of the Last Frontier Village theme park (Las Vegas), theatre and photo shop, 1947
Date
Archival Collection
Description
Conceptual drawings for buildings in the Last Frontier Village at the Hotel Last Frontier from 1947.
Site Name: Frontier
Address: 3120 Las Vegas Boulevard South
Image
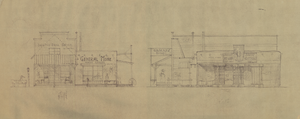
Architectural drawing of the Last Frontier Village theme park (Las Vegas), clothing store, 1947
Date
Archival Collection
Description
Conceptual drawings for buildings in the Last Frontier Village at the Hotel Last Frontier from 1947.
Site Name: Frontier
Address: 3120 Las Vegas Boulevard South
Image
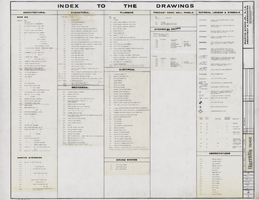
Index to architectural drawings, material and symbol legend, Harrah's Tahoe (Stateline, Nev.), December 1, 1971
Date
Archival Collection
Description
Architectural plans for the construction of the Harrah's Tahoe; delineator identified as Jim, B.; printed on mylar. Berton Charles Severson, architect; Brian Walter Webb, architect.
Site Name: Harrah's Tahoe
Address: 15 Highway 50
Text
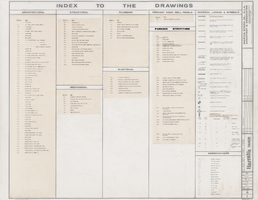
Index to architectural drawings, material and symbol legends, Harrah's Tahoe (Stateline, Nev.), phase II, March 28, 1973
Date
Archival Collection
Description
Architectural plans for the expansion of the tower of Harrah's Tahoe. Original material: mylar. Drawn by: Jim B. Job captain: W. P. Checked by: M. T. Berton Charles Severson, architect; Brian Walter Webb, architect.
Site Name: Harrah's Tahoe
Address: 15 Highway 50
Text
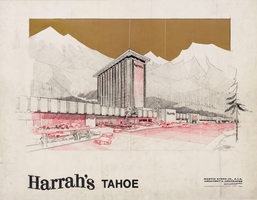
Architectural drawing of Harrah's Tahoe (Stateline, Nev.), cover sheet, 1971
Date
Archival Collection
Description
Architectural plans for the construction of the Harrah's Tahoe. Original material: mylar. Berton Charles Severson, architect; Brian Walter Webb, architect.
Site Name: Harrah's Tahoe
Address: 15 Highway 50
Image
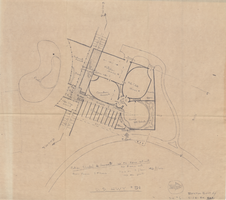
Architectural sketch of the Hacienda (Las Vegas), plot plan, May 25, 1954
Date
Archival Collection
Description
Plot plan of the proposed Hacienda casino complex. Drawn by: H.A.R. Original medium: pencil on paper
Site Name: Hacienda
Address: 3590 Las Vegas Boulevard South
Image
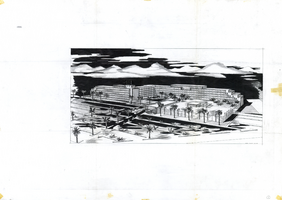
Architectural drawing of the Hacienda's (Las Vegas), cover sheet of the proposed structure, October 12, 1954
Date
Archival Collection
Description
Cover sheet for the preliminary study of various aspects of the proposed Hacienda. Original medium: pencil on paper.
Site Name: Hacienda
Address: 3590 Las Vegas Boulevard South
Image

Architectural drawing of the Hacienda (Las Vegas) proposed structure, typical floor plan, May 29, 1954
Date
Archival Collection
Description
Preliminary study of various aspects of the proposed Hacienda. Original medium: pencil on paper
Site Name: Hacienda
Address: 3590 Las Vegas Boulevard South
Image
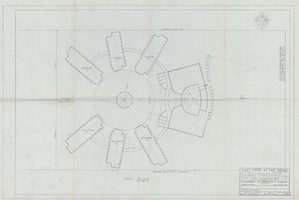
Architectural drawing of the Hacienda (Las Vegas), preliminary plot plan, November 4, 1954
Date
Archival Collection
Description
Preliminary study of various aspects of the proposed Hacienda. Drawn by: G.G.P.; Original medium: pencil on paper
Site Name: Hacienda
Address: 3590 Las Vegas Boulevard South
Image
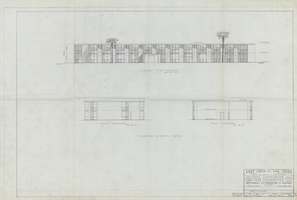
Architectural drawing of the Lady Luck's (Las Vegas), preliminary elevations of the hotel units, November 4, 1954
Date
Archival Collection
Description
Preliminary study of various aspects of the proposed Hacienda. Drawn by: G.G.P. Original medium: pencil on paper.
Site Name: Hacienda
Address: 3590 Las Vegas Boulevard South
Image
