Search the Special Collections and Archives Portal
Search Results
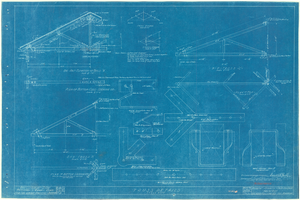
Architectural drawing of pavilion at Zion National Park, Utah, truss details, July 16, 1924
Date
Description
Blueprint of truss details for pavilion building at Zion National Park, Utah, as constructed. Includes stress diagram. Title spelled "Pavillion" on plan. Scale: 1/2" = 1'0". "Dr. by J.H.K. Tr. by N.J., M.B." "As constructed. File no. 15182-H. Sheet #8. Job #258. 7/16/24." "Recommended for approval, Daniel R. Hull, Landscape Engineer, N.P.S. Approved, Arno B. Cammerer, Acting Director, National Park Service. Date 8/11/24."
Site Name: Zion National Park (Utah)
Image
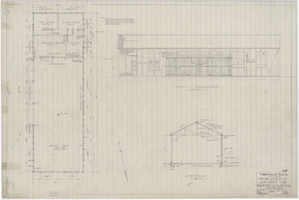
Architectural drawing of machine shop, Zion National Park, Utah, floor plan, elevations and sections, May 25, 1926
Date
Archival Collection
Description
West elevation, plan and section for machine shop at Zion National Park, Utah. Drawing No. 45581. "Drawn by G.L.W." "15797."
Site Name: Zion National Park (Utah)
Image
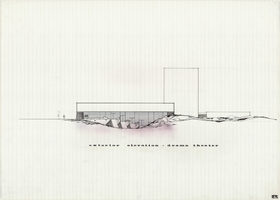
Architectural drawing of drama theater, Nevada Southern University, Las Vegas, Nevada, exterior elevation, 1968
Date
Archival Collection
Description
Proposed exterior elevation of drama theater (later named the Judy Bayley Theatre) at Nevada Southern University, Las Vegas, Nevada (later the University of Nevada, Las Vegas).
Site Name: Nevada Southern University
Address: 4505 S. Maryland Parkway
Image
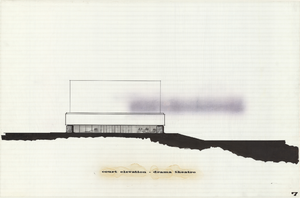
Architectural drawing of drama theater, Nevada Southern University, Las Vegas, Nevada, court elevation, 1968
Date
Archival Collection
Description
Court (west) elevation of drama theater (later named the Judy Bayley Theatre) at Nevada Southern University, Las Vegas, Nevada (later the University of Nevada, Las Vegas).
Site Name: Nevada Southern University
Address: 4505 S. Maryland Parkway
Image
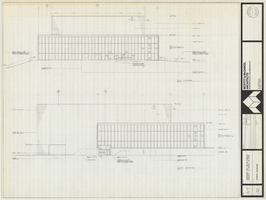
Architectural drawing of Performing Arts Center, Phase II, University of Nevada, Las Vegas, exterior elevations, July 31, 1974
Date
Archival Collection
Description
East and south exterior elevations of Performing Arts Center (later to become the Judy Bayley Theatre), University of Nevada, Las Vegas. Scale: 1/8" = 1'-0". "Drawn by J.A.L. Checked by O.D.S. Job no. 720. Date 7-31-74." "Sheet A-7 of 28."
Site Name: University of Nevada, Las Vegas
Address: 4505 S. Maryland Parkway
Image
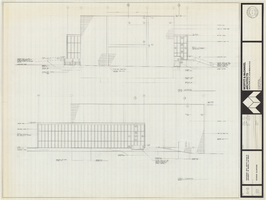
Architectural drawing of Performing Arts Center, Phase II, University of Nevada, Las Vegas, exterior elevations, July 31, 1974
Date
Archival Collection
Description
West and north exterior elevations of Performing Arts Center (later to become the Judy Bayley Theatre), University of Nevada, Las Vegas. Scale: 1/8" = 1'-0". "Sheet A-8 of 28." "Drawn by J.A.L. Checked by O.D.S. Job no. 720. Date 7-31-74."
Site Name: University of Nevada, Las Vegas
Address: 4505 S. Maryland Parkway
Image
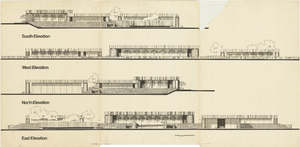
Architectural drawing of the McDermott Physical Education Building, University of Nevada, Las Vegas, exterior elevations, 1971
Date
Archival Collection
Description
Drawings of the south, west, north and east elevations of the Paul McDermott Physical Education Building, University of Nevada, Las Vegas. Comprised of three panels. Scale shown on drawing.
Site Name: University of Nevada, Las Vegas
Address: 4505 S. Maryland Parkway
Image

Panoramic view of interior of Room 119, Glass Pool Inn, Las Vegas, Nevada, December 14, 1994
Date
Archival Collection
Description
Location photos taken by Maggie Mancuso for production of the 1995 motion picture "Casino." Five photographs taped together to create panoramic view of interior of Room 119 at the Glass Pool Inn, Las Vegas, Nevada.
Site Name: Glass Pool Inn
Address: 4613 S. Las Vegas Blvd.
Image
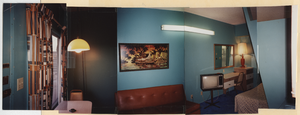
Panoramic view of interior of Room 119, Glass Pool Inn, Las Vegas, Nevada, December 14, 1994
Date
Archival Collection
Description
Location photos taken by Maggie Mancuso for production of the 1995 motion picture "Casino." Five photographs taped together to create panoramic view of interior of Room 119 at the Glass Pool Inn, Las Vegas, Nevada.
Site Name: Glass Pool Inn
Address: 4613 S. Las Vegas Blvd.
Image

Architectural drawing of Harrah's Resort Atlantic City, fourth floor plan, interim master plan, December 10, 1982
Date
Archival Collection
Description
Conceptual sketches of Harrah's Marina Hotel Casino, Atlantic City.
Site Name: Harrah's Marina Resort (Atlantic City)
Address: 777 Harrah's Boulevard, Atlantic City, NJ
Image
