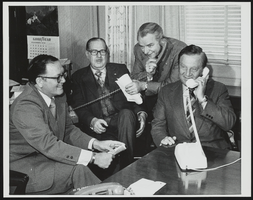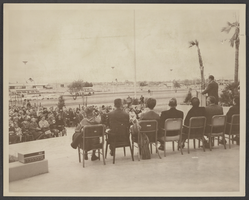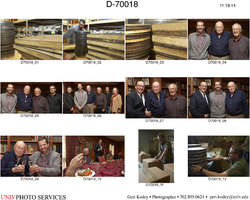Search the Special Collections and Archives Portal
Search Results

Howard Cannon telephones Vice-President Nelson Rockefeller with Senators Robert Byrd, Hugh Scott, and Robert Griffin to inform him of the Senate's vote to confirm him: photographic print
Date
Archival Collection
Description
Image
Jack E. Howard oral history interview
Identifier
Abstract
Oral history interview with Jack E. Howard conducted by Michael K. Ericksen on February 27, 1977 for the Ralph Roske Oral History Project on Early Las Vegas. In this interview, Howard discusses living in Overton, Nevada and shares his personal experiences and recollections about Southern Nevada, including recreational activities, education, and early hotels and casinos. Howard’s wife, Helen Howard, is also present during this interview.
Archival Collection

Photograph of Senator Howard Cannon, North Las Vegas, December 1966
Date
Archival Collection
Description
Image

Films by Howard Hughes are inventoried and packaged by Academy of Motion Pictures archivists and students on November 19, 2014: digital photographs
Date
Archival Collection
Description
Brian Drischell, Academy Vault Mgr (green shirt) Jeffery Masino, Associate Director, Film Archive (purple shirt) Dallas Reiber, Grad Assistant (stripes) (Geri Kodey/UNLV Photo Services). Photographs from the University of Nevada, Las Vegas Creative Services Records (2010s) (PH-00388-05).
Image

Architectural drawing of residential home in Boulder City, Nevada, preliminary elevation, 1962
Date
Archival Collection
Description
Preliminary drawing of front exterior elevation of ranch-style residential home in Boulder City, Nevada.
Architecture Period: Mid-Century ModernistImage

Architectural drawing of residential home in Boulder City, Nevada, preliminary elevation, 1962
Date
Archival Collection
Description
Preliminary drawing of front exterior elevation of a ranch-style residential home in Boulder City, Nevada.
Architecture Period: Mid-Century ModernistImage

Architectural drawing of residential home in Boulder City, Nevada, preliminary elevation, 1962
Date
Archival Collection
Description
Preliminary drawing of front exterior elevation of a ranch-style residential home in Boulder City, Nevada.
Architecture Period: Mid-Century ModernistImage

Architectural drawing of residential home in Boulder City, Nevada, preliminary elevation, 1962
Date
Archival Collection
Description
Preliminary drawing of front exterior elevation of a ranch-style residential home in Boulder City, Nevada.
Architecture Period: Mid-Century ModernistImage

Architectural drawing of residential home in Boulder City, Nevada, preliminary elevation, 1962
Date
Archival Collection
Description
Preliminary drawing of front exterior elevation of a ranch-style residential home in Boulder City, Nevada.
Architecture Period: Mid-Century ModernistImage

Architectural drawing of residential home in Boulder City, Nevada, preliminary elevation, 1962
Date
Archival Collection
Description
Preliminary drawing of front exterior elevation of a ranch-style residential home in Boulder City, Nevada.
Architecture Period: Mid-Century ModernistImage
