Search the Special Collections and Archives Portal
Search Results
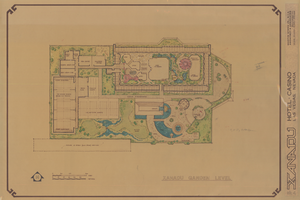
Architectural drawing, Xanadu Hotel and Casino (Las Vegas), sketches, garden level, circa mid 1970s
Date
Archival Collection
Description
Color sketch of the proposed Xanadu Hotel and Casino garden level floor plan. Parchment. The Xanadu was to be located where the Excalibur Hotel and Casino currently sits, but it was never built. Berton Charles Severson, architect; Brian Walter Webb, architect.
Site Name: Xanadu Hotel and Casino
Address: 3850 Las Vegas Boulevard South, Las Vegas, NV
Image
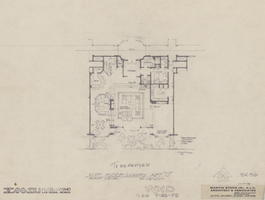
Architectural drawing, Xanadu Hotel and Casino (Las Vegas), sketches, luxury suite D, January 17, 1978
Date
Archival Collection
Description
Sketch of the proposed Xanadu Hotel and Casino luxury suite D on the 21st floor. Includes handwritten text: "to be revised" and revision dates. Original medium: pencil on tracing paper. The Xanadu was to be located where the Excalibur Hotel and Casino currently sits, but it was never built. Berton Charles Severson, architect; Brian Walter Webb, architect.
Site Name: Xanadu Hotel and Casino
Address: 3850 Las Vegas Boulevard South, Las Vegas, NV
Image
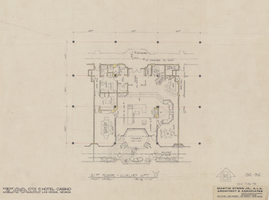
Architectural drawing, Xanadu Hotel and Casino (Las Vegas), sketches, luxury apartment D, first level, July 26, 1978
Date
Archival Collection
Description
Sketch of the first level of the proposed Xanadu Hotel and Casino luxury apartment D on the 21st floor. Original medium: pencil on tracing paper. The Xanadu was to be located where the Excalibur Hotel and Casino currently sits, but it was never built. Berton Charles Severson, architect; Brian Walter Webb, architect.
Site Name: Xanadu Hotel and Casino
Address: 3850 Las Vegas Boulevard South, Las Vegas, NV
Image
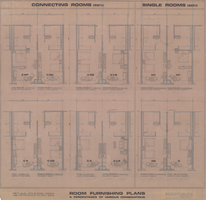
Architectural drawing, Xanadu Hotel and Casino (Las Vegas), sketches, room furnishing plans, circa 1978
Date
Archival Collection
Description
Room furnishing plans and percentages of various combinations for the proposed Xanadu Hotel and Casino. Parchment ozalid. The Xanadu was to be located where the Excalibur Hotel and Casino currently sits, but it was never built. Berton Charles Severson, architect; Brian Walter Webb, architect.
Site Name: Xanadu Hotel and Casino
Address: 3850 Las Vegas Boulevard South, Las Vegas, NV
Image
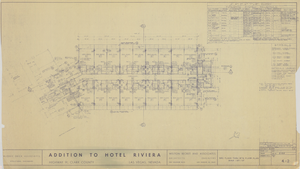
Architectural drawing of Riviera Hotel and Casino (Las Vegas), third through eighth floor plan, January 31, 1959
Date
Archival Collection
Description
Tower levels three through eight floor plans for a 1959 addition to the Riviera Hotel and Casino. Drawn by J.M. Includes revision dates and interior finish schedule. Facsimile. Murray Erick Associates, structural engineers.
Site Name: Riviera Hotel and Casino
Address: 2901 Las Vegas Boulevard South
Image
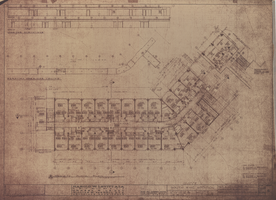
Architectural drawing of Riviera Hotel and Casino (Las Vegas), south wing addition ninth and tenth floor plans, August 4, 1965
Date
Archival Collection
Description
Ninth and tenth floor plans including corridor elevations and reflected corridor ceiling plans for the addition of the south wing of the Riviera Hotel and Casino in 1965. Facsimile on parchment.
Site Name: Riviera Hotel and Casino
Address: 2901 Las Vegas Boulevard South
Image
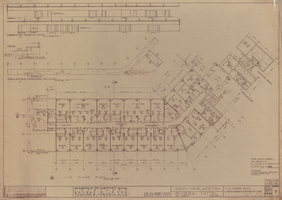
Architectural drawing of Riviera Hotel and Casino (Las Vegas), south wing addition eleventh floor plan, August 4, 1965
Date
Archival Collection
Description
Eleventh floor plan including penthouse and machine room plans for the addition of the south wing of the Riviera Hotel and Casino from 1965. Includes corridor elevations and reflected ceiling plans. Facsimile on parchment.
Site Name: Riviera Hotel and Casino
Address: 2901 Las Vegas Boulevard South
Image
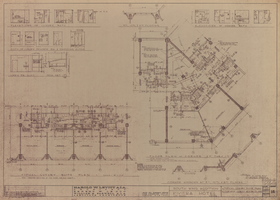
Architectural drawing of Riviera Hotel and Casino (Las Vegas), south wing addition typical luxury suite, August 4, 1965
Date
Archival Collection
Description
Corner guest room and typical luxury suite plans, elevations, and details for the addition of the south wing of the Riviera Hotel and Casino from 1965. Facsimile on parchment.
Site Name: Riviera Hotel and Casino
Address: 2901 Las Vegas Boulevard South
Image

Architectural drawing of Riviera Hotel and Casino (Las Vegas), tower addition site plan, December 12, 1973
Date
Archival Collection
Description
Site plan for 1974 additions and alterations to the tower of the Riviera Hotel. Drawn by T.P.A. Includes revision dates. Printed on mylar. John T. Iwamoto, delineator; Berton Charles Severson, architect; Brian Walter Webb, architect.
Site Name: Riviera Hotel and Casino
Address: 2901 Las Vegas Boulevard South
Image
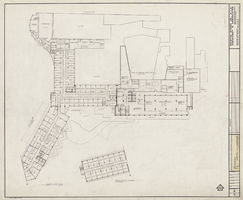
Architectural drawing of Riviera Hotel and Casino (Las Vegas), tower addition, existing second floor master plan, circa December 1973
Date
Archival Collection
Description
Existing plans for the 1974 additions and alterations to the tower of the Riviera Hotel and Casino. Printed on mylar. John T. Iwamoto, delineator; Berton Charles Severson, architect; Brian Walter Webb, architect.
Site Name: Riviera Hotel and Casino
Address: 2901 Las Vegas Boulevard South
Image
