Search the Special Collections and Archives Portal
Search Results
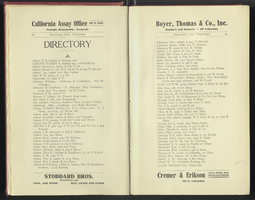
sod2021-076-013
Text
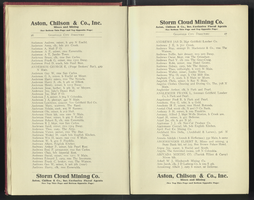
sod2021-076-015
Text
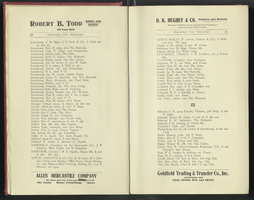
sod2021-076-016
Text

sod2021-076-017
Text
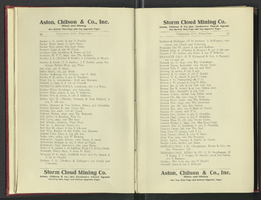
sod2021-076-019
Text
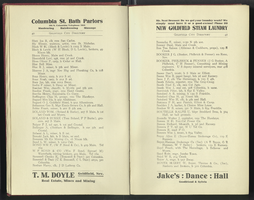
sod2021-076-022
Text

sod2021-076-023
Text

sod2021-076-025
Text
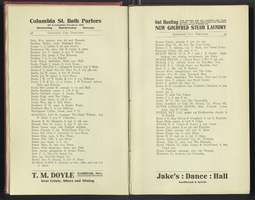
sod2021-076-026
Text
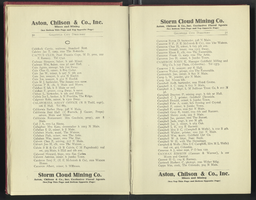
sod2021-076-027
Text
Pagination
Refine my results
Content Type
Creator or Contributor
Subject
Archival Collection
Digital Project
Resource Type
Year
Material Type
Place
Language
Records Classification
