Search the Special Collections and Archives Portal
Search Results
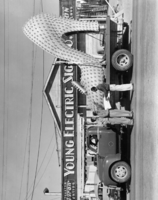
Photograph of the Silver Slipper electric sign in front of the Young Electric Sign Company (Las Vegas), 1958
Date
Archival Collection
Description
Three men, with plans in hand, stand in front of the oversized silver slipper built for the Silver Slipper Gambling Hall. The slipper is mounted on the bed of a delivery truck. The front of the Young Electric Sign Company building (YESCO) is seen behind the truck.
Site Name: Young Electric Sign Company
Address: 2535 East Charleston Blvd.
Image
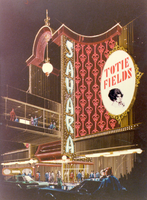
Photograph of Googie architectural design drawing of the front exterior and marquee of the Sahara Hotel and Casino (Las Vegas), circa 1970s
Date
Archival Collection
Description
Artist's conception of proposed facade changes to the Sahara. An enclosed pedestrian bridge crossing above the street is shown.
Site Name: Sahara Hotel and Casino
Address: 2535 Las Vegas Boulevard South
Image
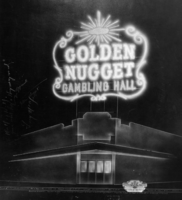
Photograph of an artist's concept of the electric sign on the exterior corner of the Golden Nugget Gambling Hall (Las Vegas), 1945
Date
Archival Collection
Description
Annotated artist's sketch of the Golden Nugget's exterior electric and neon sign at night. A label near the bottom right says "Produced by Young Electric Sign Co." Measurements and a flashing schedule are written near the bottom and other handwritten notes are written on the left side.
Site Name: Golden Nugget Las Vegas
Address: 129 East Fremont Street
Image
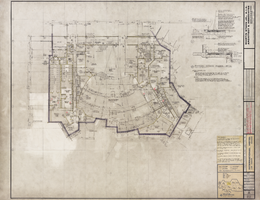
Architectural drawing of the International Hotel (Las Vegas), first floor plan section D, August 5, 1968
Date
Archival Collection
Description
Architectural plans for the International Hotel, Las Vegas, Nevada from 1968. Printed on mylar. Includes revisions, floor plan notes, and sanding and finishing notes. Berton Charles Severson, architect; Brian Walter Webb, architect; G. I. Zaima, delineator.
Site Name: International Hotel
Address: 3000 Paradise Road
Image
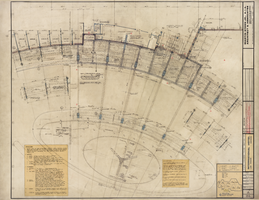
Architectural drawing of the International Hotel (Las Vegas), porte-cochère plan section, August 5, 1968
Date
Archival Collection
Description
Architectural plans for the International Hotel, Las Vegas, Nevada from 1968. Includes revisions, terrazzo notes, and floor plan notes. Drawn by C. L. and E. P. H. Printed on mylar. Berton Charles Severson, architect; Brian Walter Webb, architect.
Site Name: International Hotel
Address: 3000 Paradise Road
Image
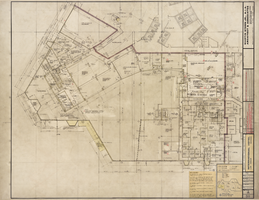
Architectural drawing of the International Hotel (Las Vegas), second floor plan, section C, August 5, 1968
Date
Archival Collection
Description
Architectural plans for the International Hotel, Las Vegas, Nevada from 1968. Includes revisions and floor plan notes. Berton Charles Severson, architect; Brian Walter Webb, architect; D. Cole, delineator.
Site Name: International Hotel
Address: 3000 Paradise Road
Image
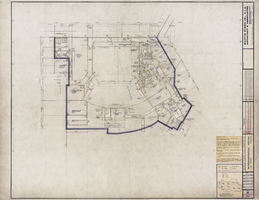
Architectural drawing of the International Hotel (Las Vegas), second floor plan, section D, August 5, 1968
Date
Archival Collection
Description
Architectural plans for the International Hotel, Las Vegas, Nevada from 1968. Includes revisions and floor plan notes. Berton Charles Severson, architect; Brian Walter Webb, architect.
Site Name: International Hotel
Address: 3000 Paradise Road
Image
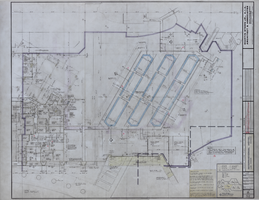
Architectural drawing of the International Hotel (Las Vegas), second floor plan section E, August 5, 1968
Date
Archival Collection
Description
Architectural plans for the International Hotel, Las Vegas, Nevada from 1968. Includes revisions and floor plan notes. Drawn by D. H. Berton Charles Severson, architect; Brian Walter Webb, architect.
Site Name: International Hotel
Address: 3000 Paradise Road
Image
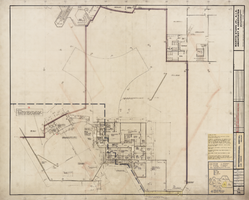
Architectural drawing of the International Hotel (Las Vegas), second floor plan, section H, August 5, 1968
Date
Archival Collection
Description
Architectural plans for the International Hotel, Las Vegas, Nevada from 1968. Includes revisions and floor plan. Drawn by E. P. H. Berton Charles Severson, architect; Brian Walter Webb, architect.
Site Name: International Hotel
Address: 3000 Paradise Road
Image

Architectural drawing of the International Hotel (Las Vegas), second floor plan section J, August 5, 1968
Date
Archival Collection
Description
Architectural plans for the International Hotel, Las Vegas, Nevada from 1968. Drawn by M. A. Includes key plan and floor plan notes.
Site Name: International Hotel
Address: 3000 Paradise Road
Image
