Search the Special Collections and Archives Portal
Search Results
Gladys Boggs Marshall Papers
Identifier
Abstract
The Gladys Boggs Marshall Papers consist of various artistic works created by Gladys Boggs Marshall, written from 1907 to 1974. The papers include several of her poems, a manuscript draft of an unfinished paper "History and Story of Las Vegas," a scrapbook of family photographs, sheet music, and newspaper clippings.
Archival Collection
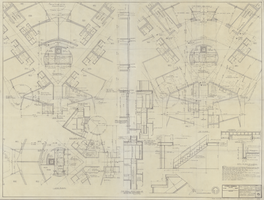
Architectural drawing of the Hacienda (Las Vegas), detailed plans, first, second, third floor, elevator lobbies, August 5, 1957
Date
Archival Collection
Description
Plans for the construction of a 266 room addition for the Hacienda. Inlcudes coffer and elevator hatchway details.
Site Name: Hacienda
Address: 3590 Las Vegas Boulevard South
Image
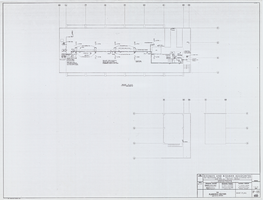
Architectural drawing of the Flamingo Hilton tower addition (Las Vegas), roof plan, July 27, 1976
Date
Archival Collection
Description
Architectural plans for the addition of a tower to the Flamingo in 1976. Reduced sheet. Original material: parchment. Socoloske, Zelner and Associates, structural engineers; Harold L. Epstein and Associates, structural engineers; Bennett/Tepper, mechanical engineers; J. L. Cusick and Associates, electrical engineers.
Site Name: Flamingo Hotel and Casino
Address: 3555 Las Vegas Boulevard South
Image
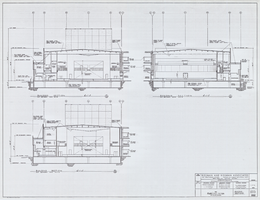
Architectural drawing of the the Flamingo Hilton tower addition (Las Vegas), building cross sections, July 7, 1976
Date
Archival Collection
Description
Various building sections for the addition of a tower to the Flamingo in 1976. Printed on parchment. Harold L. Epstein, structural engineer; Socoloske, Zelner and Associates, structural engineers; Joseph L. Cusick and Associates, electrical engineers; Bennett/Tepper, mechanical engineers.
Site Name: Flamingo Hotel and Casino
Address: 3555 Las Vegas Boulevard South
Image
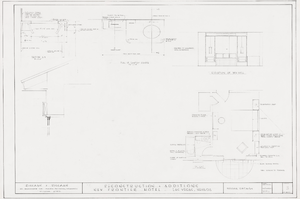
Architectural drawing of the New Frontier Hotel and Casino (Las Vegas), room details, reconstruction and additions, October 12, 1960
Date
Archival Collection
Description
Plan for reconstruction and additions for the New Frontier in 1960.
Site Name: Frontier
Address: 3120 Las Vegas Boulevard South
Image
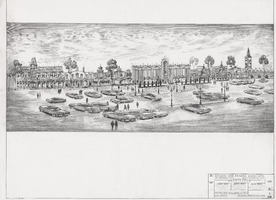
Architectural drawing of the New Frontier Hotel and Casino (Las Vegas), Frontier Village, perspective view, January 25, 1967
Date
Archival Collection
Description
Artist's rendering of the Frontier Village at the New Frontier Hotel and Casino in 1967. Original medium: pencil on parchment. Socoloske, Zelner and Associates, structural engineers; Ira Tepper and Associates, mechanical engineers; J. L. Cusick and Associates, electrical engineers.
Site Name: Frontier
Address: 3120 Las Vegas Boulevard South
Image
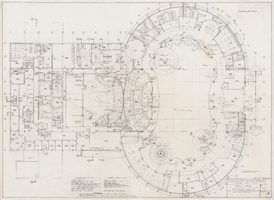
Architectural drawing of Circus Circus (Las Vegas), second floor plan, April 5, 1968
Date
Archival Collection
Description
Second floor plans for the construction of the Circus Circus casino from 1968. Printed on parchment.
Site Name: Circus Circus Las Vegas
Address: 2880 Las Vegas Boulevard South
Image
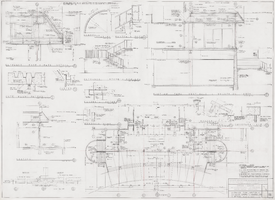
Architectural drawing of Circus Circus (Las Vegas), entrance plan and details, April 5, 1968
Date
Archival Collection
Description
Plans, sections, and details for the construction of the Circus Circus casino from 1968. Includes general notes. Printed on parchment.
Site Name: Circus Circus Las Vegas
Address: 2880 Las Vegas Boulevard South
Image
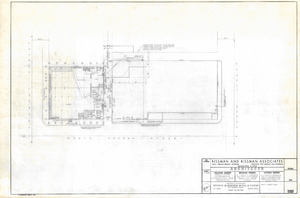
Binion's Horseshoe 1st Floor Plan: architectural drawing
Date
Archival Collection
Description
From the Homer Rissman Architectural Records (MS-00452). Written on the image: "Rissman and Rissman Associates 1011 Swarthmore Avenue Pacific Palisades California Gladstone 4-7519. Scale 1"=20'0". Architects. Structural Engineer Harold L. Epstein 3324 Barham Blvd. Los Angeles, Calif. 90028 Hollywood 3-7121. Mechanical Engineer W.L. Donley & Associates 1516 North West Avenue Fresno, Calif. 93728 268-8029. Electrical Engineer J. L. Cusick & Associates 4100 N. Cahuenga Blvd. North Hollywood, Cal. Triangle 7-6231. Additions & Alterations. Binion's Horseshoe Hotel & Casino 200 Fremont Street Las Vegas Nevada, 89101. Phone: 702/382-1600. First Floor Plan".
Image
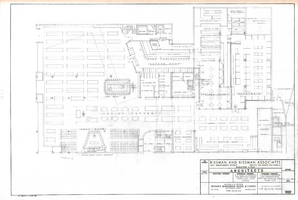
Binion's Horseshoe Preliminary First Floor Plan: architectural drawing
Date
Archival Collection
Description
From the Homer Rissman Architectural Records (MS-00452). Written on the image: "Rissman and Rissman Associates 1011 Swarthmore Avenue Pacific Palisades California Gladstone 4-7519. Scale 1/8"=1'0". Architects. Mechanical Engineer W.L. Donley & Associates 1516 North West Avenue Fresno, Calif. 93728 268-8029. Electrical Engineer J. L. Cusick & Associates 4219 Lankershim Blvd. North Hollywood, Cal. 91602 Triangle 7-6231. 2-20-68 Date. Additions & Alterations. Binion's Horseshoe Hotel & Casino 200 Fremont Street Las Vegas Nevada, 89101. Phone: 702/382-1600. Preliminary 1st Floor Plan".
Image
