Search the Special Collections and Archives Portal
Search Results

Architectural drawing of Riviera Hotel and Casino (Las Vegas), second floor plan, July 28, 1954
Date
Archival Collection
Description
Second floor plan for the construction of the Riviera Hotel and Casino with added note: "3rd thru 8th floors similar." Includes revision dates and finish, window, and door schedules. Original medium: pencil on paper.
Site Name: Riviera Hotel and Casino
Address: 2901 Las Vegas Boulevard South
Image

Architectural drawing of Riviera Hotel and Casino (Las Vegas), penthouse floor plan, July 28, 1954
Date
Archival Collection
Description
Penthouse elevations, sections, and floor plan for the construction of the Riviera Hotel and Casino in 1954. Includes revision dates and finish schedule. Original medium: pencil on paper.
Site Name: Riviera Hotel and Casino
Address: 2901 Las Vegas Boulevard South
Image
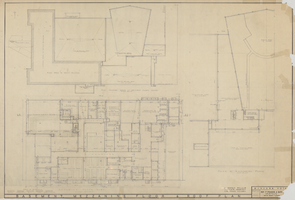
Architectural drawing of Riviera Hotel and Casino (Las Vegas), basement, mezzanine floor and roof plan, July 28, 1954
Date
Archival Collection
Description
Basement and mezzanine level floor plans for the construction of the Riviera Hotel and Casino from 1954. Drawn by F. Mc. Original medium: pencil on paper.
Site Name: Riviera Hotel and Casino
Address: 2901 Las Vegas Boulevard South
Image
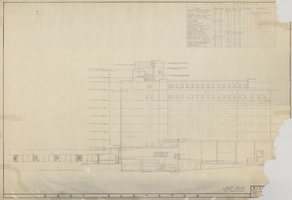
Architectural drawing of Riviera Hotel and Casino (Las Vegas), east elevation, July 28, 1954
Date
Archival Collection
Description
East elevation of the Riviera Hotel and Casino for the 1954 construction. Includes finish schedule. Original medium: pencil on paper.
Site Name: Riviera Hotel and Casino
Address: 2901 Las Vegas Boulevard South
Image
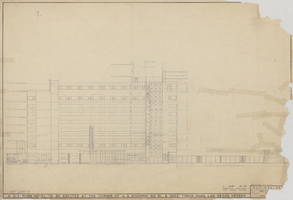
Architectural drawing of Riviera Hotel and Casino (Las Vegas), west elevation, July 28, 1954
Date
Archival Collection
Description
West elevation of the Riviera Hotel and Casino labeled as "A 313 room hotel to be erected at the corner of U.S. Highway 91 and Race Track Road, Las Vegas, Nevada." Drawn by H.G.H., F.M., and W.W. Includes revision dates. Original medium: pencil on paper.
Site Name: Riviera Hotel and Casino
Address: 2901 Las Vegas Boulevard South
Image
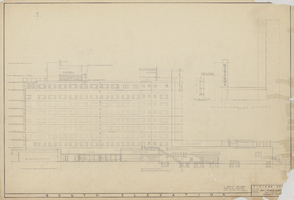
Architectural drawing of Riviera Hotel and Casino (Las Vegas), south elevation, July 28, 1954
Date
Archival Collection
Description
South elevation of the Riviera Hotel and Casino for the 1954 construction. Drawn by H.G.H. Original medium: pencil on paper.
Site Name: Riviera Hotel and Casino
Address: 2901 Las Vegas Boulevard South
Image
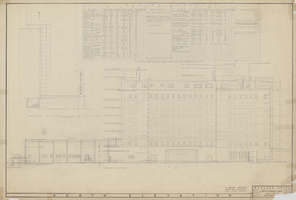
Architectural drawing of Riviera Hotel and Casino (Las Vegas), north elevation, July 28, 1954
Date
Archival Collection
Description
North elevation of the Riviera Hotel and Casino for the 1954 construction. Includes finish schedule. Original medium: pencil on paper.
Site Name: Riviera Hotel and Casino
Address: 2901 Las Vegas Boulevard South
Image

Architectural drawing of Riviera Hotel and Casino (Las Vegas), interiors of gaming room, September 10, 1954
Date
Archival Collection
Description
Elevations, sections, and plans for the interiors of the gaming room and general office for the construction of the Riviera Hotel and Casino from 1954. Drawn by H.G.H. Original medium: pencil on paper.
Site Name: Riviera Hotel and Casino
Address: 2901 Las Vegas Boulevard South
Image
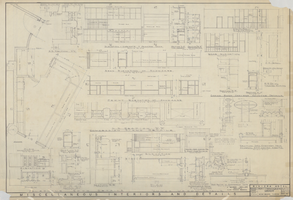
Architectural drawing of Riviera Hotel and Casino (Las Vegas), interiors and details, October 11, 1954
Date
Archival Collection
Description
Miscellaneous elevations, sections, plans, and details for the construction of the Riviera Hotel and Casino from 1954. Drawn by H.G.H. Original medium: pencil on paper.
Site Name: Riviera Hotel and Casino
Address: 2901 Las Vegas Boulevard South
Image
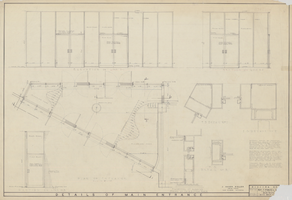
Architectural drawing of Riviera Hotel and Casino (Las Vegas), main entrance details, circa October 1954
Date
Archival Collection
Description
Details, sections, elevations, and plan of the main entrance of the Riviera Hotel and Casino for the 1954 construction. Includes notes. Drawn by F. Mc. Pencil on paper.
Site Name: Riviera Hotel and Casino
Address: 2901 Las Vegas Boulevard South
Image
