Search the Special Collections and Archives Portal
Search Results
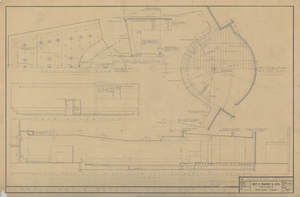
Architectural drawing of Riviera Hotel and Casino (Las Vegas), night club revisions and details, October 22, 1954
Date
Archival Collection
Description
Revisions and details, sections, elevations, and plans of the night club for the construction of the Riviera Hotel and Casino from 1954. Drawn by H.G.H. Original medium: pencil on parchment.
Site Name: Riviera Hotel and Casino
Address: 2901 Las Vegas Boulevard South
Image
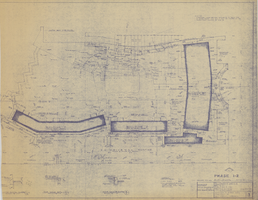
Architectural drawing of Riviera Hotel and Casino (Las Vegas), phase 1-2 plot plan, January 19, 1962
Date
Archival Collection
Description
Phase 1-2 plot plan for the expansion of the Riviera Hotel and Casino in 1962. Drawn by J.A.S. Facsimile.
Site Name: Riviera Hotel and Casino
Address: 2901 Las Vegas Boulevard South
Image
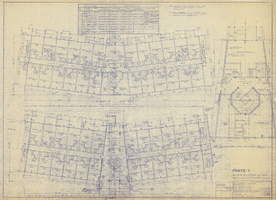
Architectural drawing of Riviera Hotel and Casino (Las Vegas), first and second floor plans, February 7, 1962
Date
Archival Collection
Description
First and second floor and miscellaneous room plans for the phase 2 building III additions for the expansion of the Riviera Hotel and Casino in 1962. Includes notes and interior finishing schedule. Facsimile.
Site Name: Riviera Hotel and Casino
Address: 2901 Las Vegas Boulevard South
Image
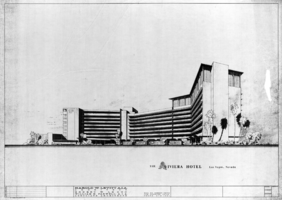
Architectural drawing of Riviera Hotel and Casino (Las Vegas), south wing addition cover sheet, 1965
Date
Archival Collection
Description
Cover sheet of the plans for the addition of the south wing of the Riviera from 1965. Facsimile on parchment.
Site Name: Riviera Hotel and Casino
Address: 2901 Las Vegas Boulevard South
Image

Architectural drawing of Riviera Hotel and Casino (Las Vegas), south wing addition plot plan, 1965
Date
Archival Collection
Description
Plot plan and symbols for the addition of the south wing of the Riviera Hotel and Casino from 1965. Drawn by E.A.N. Facsimile on parchment.
Site Name: Riviera Hotel and Casino
Address: 2901 Las Vegas Boulevard South
Image
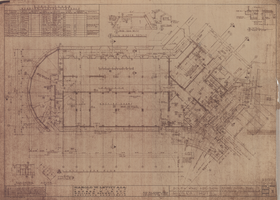
Architectural drawing of Riviera Hotel and Casino (Las Vegas), south wing addition, August 4, 1965
Date
Archival Collection
Description
First floor plans and interior finish schedule for the addition of the south wing of the Riviera Hotel and Casino from 1965. Drawn by R.W. Facsimile on parchment.
Site Name: Riviera Hotel and Casino
Address: 2901 Las Vegas Boulevard South
Image
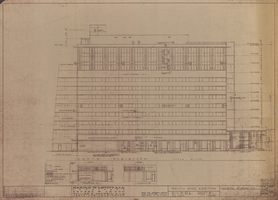
Architectural drawing of Riviera Hotel and Casino (Las Vegas), south wing addition north elevation, August 4, 1965
Date
Archival Collection
Description
North elevation of the south wing addition of the Riviera Hotel and Casino from 1965. Facsimile on parchment.
Site Name: Riviera Hotel and Casino
Address: 2901 Las Vegas Boulevard South
Image
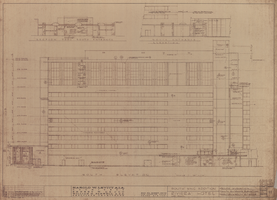
Architectural drawing of Riviera Hotel and Casino (Las Vegas), south wing addition south entrance elevation, August 4, 1965
Date
Archival Collection
Description
South entrance elevation and entrance cross sections for the addition of the south wing of the Riviera from 1965. Facsimile on parchment.
Site Name: Riviera Hotel and Casino
Address: 2901 Las Vegas Boulevard South
Image
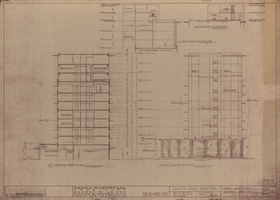
Architectural drawing of Riviera Hotel and Casino (Las Vegas), south wing addition west elevation, August 4, 1965
Date
Archival Collection
Description
West elevation and cross section for the addition of the south wing of the Riviera Hotel and Casino from 1965. Facsimile on parchment.
Site Name: Riviera Hotel and Casino
Address: 2901 Las Vegas Boulevard South
Image
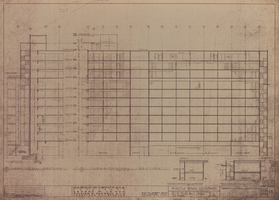
Architectural drawing of Riviera Hotel and Casino (Las Vegas), south wing addition longitudinal sections, August 4, 1965
Date
Archival Collection
Description
Longitudinal sections for the addition of the south wing of the Riviera from 1965. Facsimile on parchment.
Site Name: Riviera Hotel and Casino
Address: 2901 Las Vegas Boulevard South
Image
