Search the Special Collections and Archives Portal
Search Results
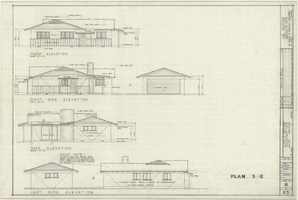
Architectural drawings of residential home in Las Vegas, Nevada, exterior elevations, May 23, 1958
Date
Archival Collection
Description
Front, right, rear and left exterior elevations of a ranch-style residential home with detached garage in the Las Verdes Heights development in Las Vegas, Nevada. "Drawn by P.J.C. & J.C.M. Checked by E.C.B." "Sheet no. 9 of 25."
Site Name: Las Verdes Heights
Image
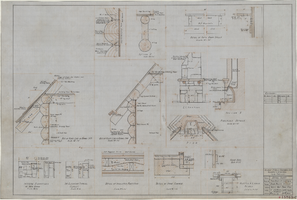
Architectural drawing of four room deluxe cabin at Bryce Canyon National Park, Utah, detail sheet, March 5, 1929
Date
Description
Details, sections and interior elevations for deluxe cabin at Bryce Canyon National Park, Utah. Scales shown. Sheet 3, job no. 499, date 3-5-29. Dr.: Weldon. Tr.: Weldon, Ck.: A.S. #15763-C
Site Name: Bryce Canyon National Park (Utah)
Image
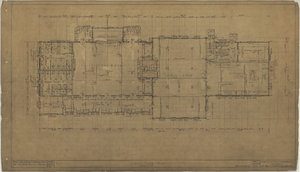
Architectural drawing of pavilion at Bryce Canyon National Park, Utah, first floor plan, May 5, 1924
Date
Description
First floor plan for pavilion at Bryce Canyon National Park, Utah. Shows porch, living room, dining room, kitchen, store room, office and store, mens' and womens' rest rooms. Scale 1/4"" = 1'-0"". Dr. by M.B. Tr. by M.B. Sheet #2, Job #259.5. 5/5/24. File no. 15181-B.
Site Name: Bryce Canyon National Park (Utah)
Image
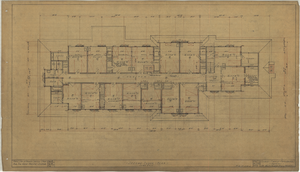
Architectural drawing of pavilion at Bryce Canyon National Park, Utah, second floor plan, May 5, 1924
Date
Description
Second floor plan for pavilion at Bryce Canyon National Park, Utah. Shows guest rooms, bathroom and storage. Scale 1/4"" = 1'-0"". Dr. by M.B. Tr. by M.B. Sheet #3, Job #259.5. 5/5/24. File no. 15181-C.
Site Name: Bryce Canyon National Park (Utah)
Image
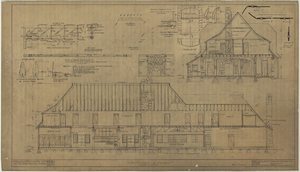
Architectural drawing of pavilion at Bryce Canyon National Park, Utah, sections and details, May 5, 1924
Date
Description
Exterior elevations, details, and sections for pavilion at Bryce Canyon National Park, Utah. Scale 1/ as marked. Dr. by M.B. Tr. by M.B. Sheet #7, Job #259.5. 5/5/24. File no. 15181-G.
Site Name: Bryce Canyon National Park (Utah)
Image
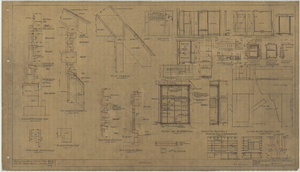
Architectural drawing of pavilion at Bryce Canyon National Park, Utah, details, May 16, 1924
Date
Description
Details and sections for pavilion at Bryce Canyon National Park, Utah. Scales as marked. Dr. by J.H.K. Tr. by J.H.K. Sheet #8, Job #259.5. 5/16/24. File no. 15181-H.
Site Name: Bryce Canyon National Park (Utah)
Image
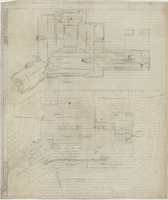
Architectural drawing of addition to pavilion at Bryce Canyon National Park, Utah, roof and plot plans, February 19, 1926
Date
Description
Roof plan and plot plan for pavilion at Bryce Canyon National Park, Utah, including additions. Scale as noted. Dr. by A.P. B., A. Sett. Tr. by A. Sett. Ch. by P.R. Gage. Sheet no. 1, Job. No. 350, date 2-19-26. Revised 6-14-26. #15774-A.
Site Name: Bryce Canyon National Park (Utah)
Image
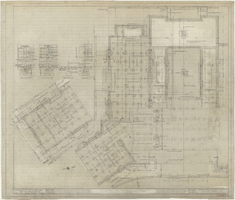
Architectural drawing of addition to pavilion at Bryce Canyon National Park, Utah, foundation plan, February 19, 1926
Date
Description
Foundation plan, sections P-S for pavilion at Bryce Canyon National Park, Utah, including additions. Scale 1/4"" = 1'-0"". Dr. by A. Sett. Tr. by A. Sett. Ch. by P.R. Gage. Sheet no. 2, Job no. 350, date 2-19-26. Revised 6-14-26. #15774-B.
Site Name: Bryce Canyon National Park (Utah)
Image
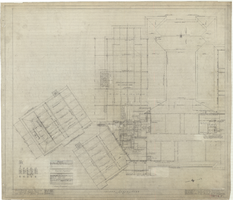
Architectural drawing of addition to pavilion at Bryce Canyon National Park, Utah, second floor plan, February 19, 1926
Date
Description
Second floor plan for pavilion at Bryce Canyon National Park, Utah, including additions. Continued on Sheet no. 6. Scale 1/4""=1'-0"". Dr. by A. Sett. Tr. by A. Sett. Ch. By P.R. Gage. Sheet no. 6, Job no. 350, date 2-19-26. Revised 6-14-26. #15774-F.
Site Name: Bryce Canyon National Park (Utah)
Image
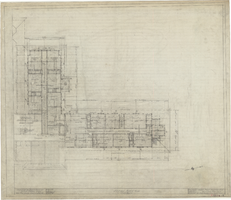
Architectural drawing of addition to pavilion at Bryce Canyon National Park, Utah, second floor plan, February 19, 1926
Date
Description
Second floor plan for pavilion at Bryce Canyon National Park, Utah, including additions. Continues Sheet no. 6. Scale 1/4""=1'-0"". Dr. by A.P.Br. Tr. by A.P.Br. Ch. by P.R. Gage. Sheet no. 7, Job no. 350, date 2-19-26. #15774-G.
Site Name: Bryce Canyon National Park (Utah)
Image
