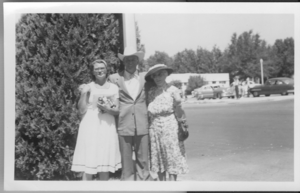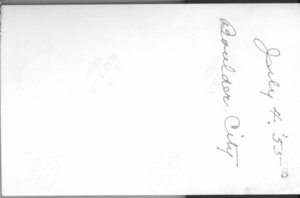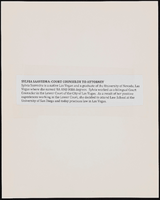Search the Special Collections and Archives Portal
Search Results
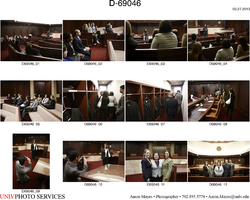
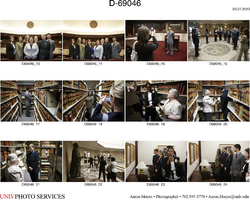
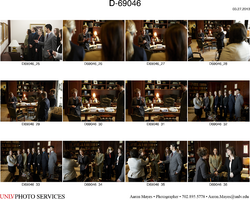
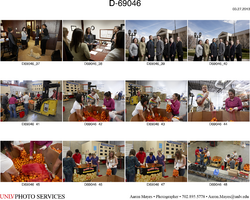
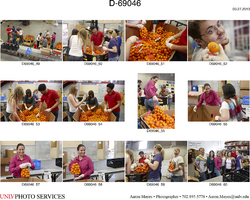
Regatta Pointe Condominiums: Recreation Building/Addition, 1987 January 24; 1987 May 05
Level of Description
File
Scope and Contents
This set includes: redlining, index sheet, preliminary sketches, building sections, general specifications, fixture schedules, plumbing schematics, HVAC plans, electrical plans, electrical schematics, land surveys, foundation plans, framing plans, exterior elevations, roof plans, exterior elevations, floor plans, reflected ceiling plans, interior elevations, construction details, finish/door/window schedules, grading plans, utility plans and water and sewer plans.
This set includes drawings for Falcon Development Corporation (client) by Harris Engineers, Inc (engineer), Southwest Engineering (engineer) and John R. Rinaldi (engineer).
Archival Collection
Gary Guy Wilson Architectural Drawings
To request this item in person:
Collection Number: MS-00439
Collection Name: Gary Guy Wilson Architectural Drawings
Box/Folder: Roll 362
Collection Name: Gary Guy Wilson Architectural Drawings
Box/Folder: Roll 362
Archival Component

Meeting minutes for Consolidated Student Senate, University of Nevada, Las Vegas, June 12, 1973
Date
1973-06-12
Archival Collection
Description
Agenda and meeting minutes for the University of Nevada, Las Vegas Student Senate. CSUN Session 2 Meeting Minutes and Agendas.
Text
Pagination
Refine my results
Content Type
Creator or Contributor
Subject
Archival Collection
Digital Project
Resource Type
Year
Material Type
Place
Language
Records Classification

