Search the Special Collections and Archives Portal
Search Results
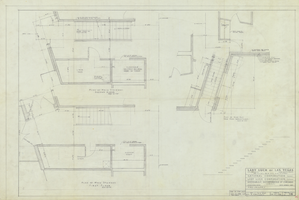
Architectural drawing of the Hacienda (Las Vegas), main stairway and rear exit, November 4, 1954
Date
Archival Collection
Description
Preliminary plans for the Lady Luck, later the Hacienda. Drawn by: G.G.P. Original medium: pencil on paper.
Site Name: Hacienda
Address: 3590 Las Vegas Boulevard South
Image
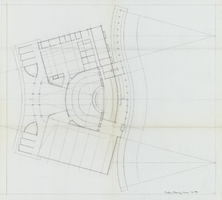
Architectural drawing of the Hacienda (Las Vegas), planning and sketches for the preliminary framing of the first floor casino, 1951-1956
Date
Archival Collection
Description
Preliminary drawing of the framing of the casino area of the Lady Luck, later the Hacienda. Original medium: pencil on paper.
Site Name: Hacienda
Address: 3590 Las Vegas Boulevard South
Image
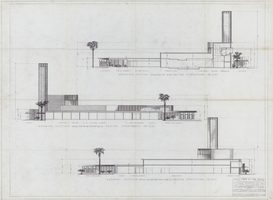
Architectural drawing of the Hacienda (Las Vegas), preliminary drawing of the general sections, November 4, 1954
Date
Archival Collection
Description
Preliminary plans for the Lady Luck, later the Hacienda. Drawn on paper with pencil.
Site Name: Hacienda
Address: 3590 Las Vegas Boulevard South, Las Vegas, NV
Image
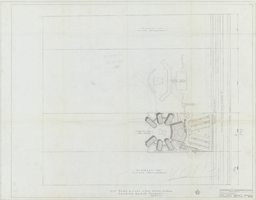
Architectural drawing of the Hacienda (Las Vegas), preliminary site plan of the casino showing the adjoining property, November 12, 1954
Date
Archival Collection
Description
Preliminary plans for the Lady Luck, later the Hacienda. Drawn by: G.G.V. Original medium: pencil on paper.
Site Name: Hacienda
Address: 3590 Las Vegas Boulevard South
Image
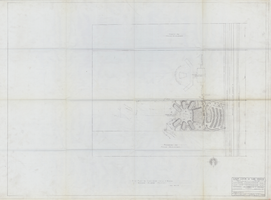
Architectural drawing of the Hacienda (Las Vegas), site plan and casino showing the adjoining property depicting future addition, November 20, 1954
Date
Archival Collection
Description
Preliminary plans for the Lady Luck, later the Hacienda. Drawn by: T.N.G., Jr. Original medium: pencil on paper.
Site Name: Hacienda
Address: 3590 Las Vegas Boulevard South
Image
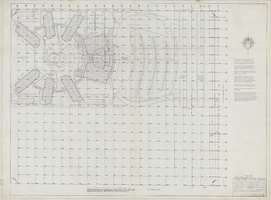
Architectural drawing of the Hacienda (Las Vegas), plot plan and site improvement, January 1, 1955
Date
Archival Collection
Description
Early plans for the Lady Luck, later the Hacienda. Drawn by: M.S. Original medium: pencil on paper.
Site Name: Hacienda
Address: 3590 Las Vegas Boulevard South
Image
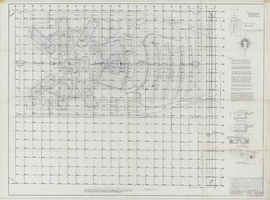
Architectural drawing of the Hacienda (Las Vegas), plot plan and site improvement, March 11, 1955
Date
Archival Collection
Description
Finalized construction plans for the construction of the Lady Luck, later the Hacienda. Drawn by: M.S.; Original medium: pencil on paper.
Site Name: Hacienda
Address: 3590 Las Vegas Boulevard South
Image
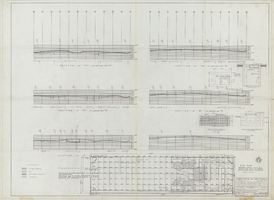
Architectural drawing of the Hacienda (Las Vegas), transverse grade cuts, March 11, 1955
Date
Archival Collection
Description
Finalized construction plans for the construction of the Lady Luck, later the Hacienda. Drawn by: T.G. Original medium: pencil on paper.
Site Name: Hacienda
Address: 3590 Las Vegas Boulevard South
Image
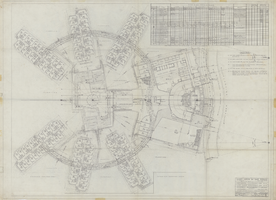
Architectural drawing of the Hacienda (Las Vegas), first floor general plans and finish schedule, March 11, 1955
Date
Archival Collection
Description
Finalized construction plans for the construction of the Lady Luck, later the Hacienda. Drawn by: J.P. Original medium: pencil on paper.
Site Name: Hacienda
Address: 3590 Las Vegas Boulevard South
Image
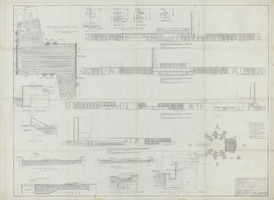
Architectural drawing of the Hacienda (Las Vegas), general elevations, March 11, 1955
Date
Archival Collection
Description
Finalized construction plans for the construction of Hacienda, originally called the Lady Luck, as written on the drawing. Drawn by: T.G. Efstonbuilt, Inc. of Chicago, architects; Harold L. Epstein, structural engineer; A. E. Capon, electrical engineer.
Site Name: Hacienda
Address: 3590 Las Vegas Boulevard South
Image
