Search the Special Collections and Archives Portal
Search Results
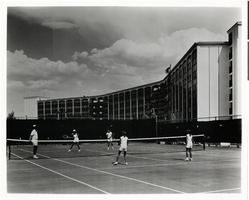
Photograph of tennis courts at the Frontier (Las Vegas), circa 1968
Date
Archival Collection
Description
One of the six championship tennis courts in the courtyard area of the Frontier. Transcribed from photo sleeve: "Outdoor activities - the Frontier Hotel maintains golf memberships for guests in one of Las Vegas' leading courses, and also has six championship tennis courts, three of them night-lighted, adjacent to the pool and patio area. A completely equipped pro-shop adjoins the courts."
Site Name: Frontier
Address: 3120 Las Vegas Boulevard South
Image
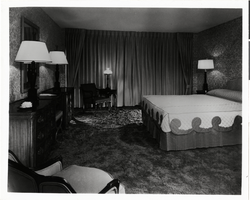
Photograph of a typical guest room, Frontier Hotel (Las Vegas), circa 1968
Date
Archival Collection
Description
View of a typical guest room in the Frontier Hotel. Transcribed from photo sleeve: "Accommodations - a typical guest room in the Frontier Hotel in Las Vegas features tasteful decor, deep pile carpeting, blackout drapes, bedside controlled radio and television, and individual air conditioning and heat control. The Frontier has 650 guest rooms, and 63 suites."
Site Name: Frontier
Address: 3120 Las Vegas Boulevard South
Image
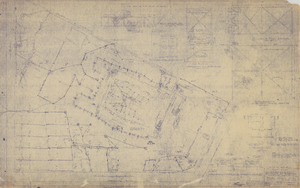
Architectural drawing of the Royal Nevada (Las Vegas), plot plan, July 29, 1954
Date
Archival Collection
Description
Architectural plans for the Royal Nevada Hotel from 1954. The Royal Nevada Hotel was eventually incorporated into the Stardust Resort and Casino.
Site Name: Royal Nevada
Address: 3000 Las Vegas Boulevard South
Image
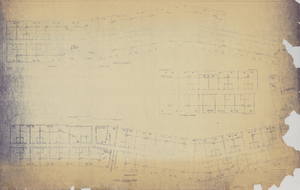
Architectural drawing of the Royal Nevada Hotel (Las Vegas), telephone layout for the first floor, August 10, 1954
Date
Archival Collection
Description
Architectural plans for the Royal Nevada Hotel from 1954. The Royal Nevada Hotel was eventually incorporated into the Stardust Resort and Casino.
Site Name: Royal Nevada
Address: 3000 Las Vegas Boulevard South
Image
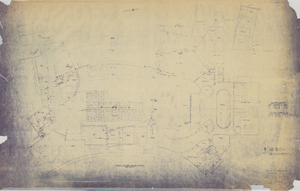
Architectural drawing of the Royal Nevada Hotel (Las Vegas), telephone layout for the casino, August 10, 1954
Date
Archival Collection
Description
Architectural plans for the Royal Nevada Hotel from 1954. The Royal Nevada Hotel was eventually incorporated into the Stardust Resort and Casino.
Site Name: Royal Nevada
Address: 3000 Las Vegas Boulevard South
Image
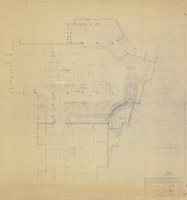
Architectural drawing of Cafe La Rue at the Sands Hotel (Las Vegas), seating and game equipment layout, July 2, 1952
Date
Archival Collection
Description
Architectural plans for the Cafe La Rue/Sands from 1952. Includes alterations and additions relating to seating layout for lounge and breakfast room and gaming equipment layout in the lobby. Drawn by C.L. (?)
Site Name: Sands Hotel
Address: 3355 Las Vegas Boulevard South
Image
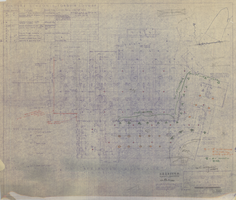
Architectural drawing of Cafe La Rue at the Sands Hotel (Las Vegas), fixture schedule, June 19, 1952
Date
Archival Collection
Description
Architectural plans for the Cafe La Rue/Sands from 1952. Includes alterations and additions relating to the fixture schedule of the lobby and lounge.
Site Name: Sands Hotel
Address: 3355 Las Vegas Boulevard South
Image
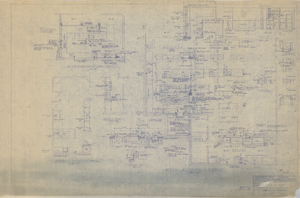
Architectural drawing of Cafe La Rue at the Sands Hotel (Las Vegas), equipment plan, May 22, 1952
Date
Archival Collection
Description
Architectural plans for the Cafe La Rue/Sands from 1952. Includes alterations and additions relating to the equipment plan for the kitchen, dish washing room, banquet kitchen, and vegetable preparation room.
Site Name: Sands Hotel
Address: 3355 Las Vegas Boulevard South
Image
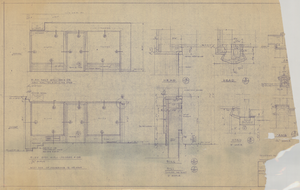
Architectural drawing of Cafe La Rue at the Sands Hotel (Las Vegas), revisions to the east wall arcade, September 4, 1952
Date
Archival Collection
Description
Architectural plans for the Cafe La Rue/Sands from 1952.
Site Name: Sands Hotel
Address: 3355 Las Vegas Boulevard South
Image
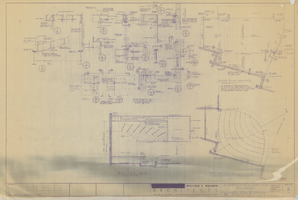
Architectural drawing of the Sands Hotel (Las Vegas) stage renovations, roof and reflected ceiling plans, July 23, 1958
Date
Archival Collection
Description
Architectural plans for the renovation of the stage area of The Sands from 1955. Drawn by: B.E.H.
Site Name: Sands Hotel
Address: 3355 Las Vegas Boulevard South
Image
