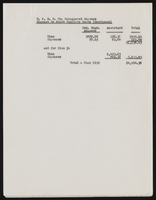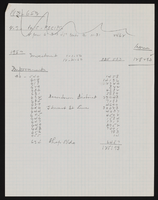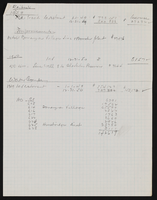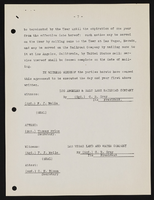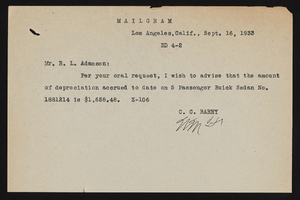Search the Special Collections and Archives Portal
Search Results
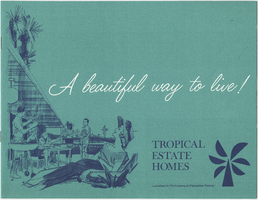
Brochure for Tropical Estate Homes in Paradise Palms development, Las Vegas, Nevada, 1963-1966
Date
Description
Eight page sales brochure from the mid-1960s for Tropical Estate homes located in the Paradise Palms development in Las Vegas, Nevada. Inlcudes front exterior elevation illustrations and floor plans for four different model ranch-style houses, list of features and map of area. "Another development by Vallee"--p. 2. "Exclusive agent:Round-Up Real Estate"--p. 8.
Site Name: Paradise Palms (Las Vegas, Nev.)
Text
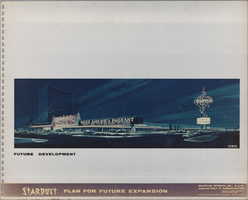
Proposal for the Stardust future expansion (Las Vegas), circa 1964
Date
Archival Collection
Description
Bound proposal for a Stardust expansion including site plan, elevation drawings, and drawings of main architectural elements. This project was not built.
Site Name: Stardust Resort and Casino
Address: 3000 Las Vegas Boulevard South
Image
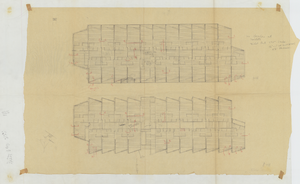
Architectural drawing of the Hacienda (Las Vegas), plumbing details, before 1956
Date
Archival Collection
Description
Details of toilet placement in the guest room area of the Lady Luck, later the Hacienda. The object consists of a sheet of tracing paper taped over a parchment sheet; both have room plans and handwritten notes.
Site Name: Hacienda
Address: 3590 Las Vegas Boulevard South
Image


