Search the Special Collections and Archives Portal
Search Results
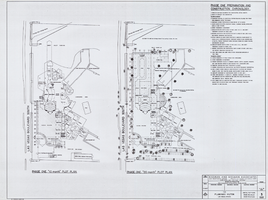
Architectural drawing of the Flamingo Hilton tower addition (Las Vegas), partial plot plans, phase one, November 4, 1975
Date
Archival Collection
Description
Architectural plans for the addition of a tower to the Flamingo in 1976. Printed on parchment. Socoloske, Zelner and Associates, structural engineers; Harold L. Epstein and Associates, structural engineers; Bennett/Tepper, mechanical engineers; J. L. Cusick and Associates, electrical engineers.
Site Name: Flamingo Hotel and Casino
Address: 3555 Las Vegas Boulevard South
Image
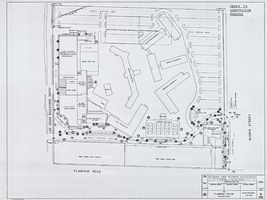
Architectural drawing of the Flamingo Hilton tower addition (Las Vegas), future development plot plan, November 4, 1975
Date
Archival Collection
Description
Architectural plans for the addition of a tower to the Flamingo in 1976. Printed on parchment. Socoloske, Zelner and Associates, structural engineers; Harold L. Epstein and Associates, structural engineers; Bennett/Tepper, mechanical engineers; J. L. Cusick and Associates, electrical engineers.
Site Name: Flamingo Hotel and Casino
Address: 3555 Las Vegas Boulevard South
Image

Architectural drawing of the Flamingo Hilton tower addition (Las Vegas), basement plan, November 4, 1975
Date
Archival Collection
Description
Architectural plans for the addition of a tower to the Flamingo in 1976. Printed on parchment. Socoloske, Zelner and Associates, structural engineers; Harold L. Epstein and Associates, structural engineers; Bennett/Tepper, mechanical engineers; J. L. Cusick and Associates, electrical engineers.
Site Name: Flamingo Hotel and Casino
Address: 3555 Las Vegas Boulevard South
Image

Architectural drawing of the Flamingo Hilton tower addition (Las Vegas), first floor plan, November 4, 1975
Date
Archival Collection
Description
Architectural plans for the addition of a tower to the Flamingo in 1976. Printed on parchment. Socoloske, Zelner and Associates, structural engineers; Harold L. Epstein and Associates, structural engineers; Bennett/Tepper, mechanical engineers; J. L. Cusick and Associates, electrical engineers.
Site Name: Flamingo Hotel and Casino
Address: 3555 Las Vegas Boulevard South
Image
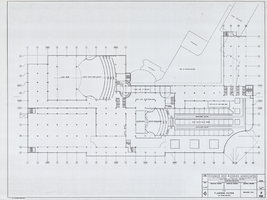
Architectural drawing of the Flamingo Hilton tower addition (Las Vegas), mezzanine plan, November 4, 1975
Date
Archival Collection
Description
Architectural plans for the addition of a tower to the Flamingo in 1976. Printed on parchment. Socoloske, Zelner and Associates, structural engineers; Harold L. Epstein and Associates, structural engineers; Bennett/Tepper, mechanical engineers; J. L. Cusick and Associates, electrical engineers.
Site Name: Flamingo Hotel and Casino
Address: 3555 Las Vegas Boulevard South
Image

Architectural drawing of the Flamingo Hilton tower addition (Las Vegas), second floor plan, November 4, 1976
Date
Archival Collection
Description
Architectural plans for the addition of a tower to the Flamingo in 1976. Printed on parchment. Socoloske, Zelner and Associates, structural engineers; Harold L. Epstein and Associates, structural engineers; Bennett/Tepper, mechanical engineers; J. L. Cusick and Associates, electrical engineers.
Site Name: Flamingo Hotel and Casino
Address: 3555 Las Vegas Boulevard South
Image
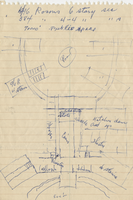
Architectural sketch of the Hacienda (Las Vegas), general layout of the property, 1951-1956
Date
Archival Collection
Description
Rough sketch of the general layout of the proposed Lady Luck, which later became the Hacienda (Las Vegas). Original medium: blue pen on notebook paper.
Site Name: Hacienda
Address: 3590 Las Vegas Boulevard South
Image

Architectural drawing of the Hacienda's (Las Vegas), proposed structure of the principal floor plan, May 29, 1954
Date
Archival Collection
Description
Preliminary study of various aspects of the proposed Hacienda. Drawn by: H.A.B.. Original medium: pencil on paper. Efstonbuilt, Inc. of Chicago, architects; McClellan & Markwith, architects.
Site Name: Hacienda
Address: 3590 Las Vegas Boulevard South
Image
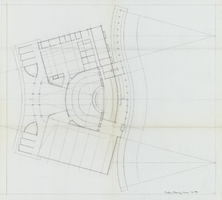
Architectural drawing of the Hacienda (Las Vegas), planning and sketches for the preliminary framing of the first floor casino, 1951-1956
Date
Archival Collection
Description
Preliminary drawing of the framing of the casino area of the Lady Luck, later the Hacienda. Original medium: pencil on paper.
Site Name: Hacienda
Address: 3590 Las Vegas Boulevard South
Image
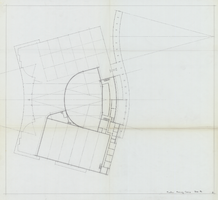
Architectural drawing of the Hacienda (Las Vegas), planning and sketches of the preliminary framing of the second floor casino, 1951-1956
Date
Archival Collection
Description
Preliminary drawing of the framing of the casino area of the Lady Luck, later the Hacienda. Original medium: pencil on paper.
Site Name: Hacienda
Address: 3590 Las Vegas Boulevard South
Image
