Search the Special Collections and Archives Portal
Search Results

Ronald Reagan giving a speech at a podium: photographic slide
Date
Archival Collection
Description
From the Sister Klaryta Antoszewska Photograph Collection (PH-00352)
Image
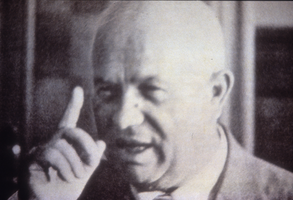
Close-up of Nikita Khrushchev: photographic slide
Date
Archival Collection
Description
From the Sister Klaryta Antoszewska Photograph Collection (PH-00352)
Image
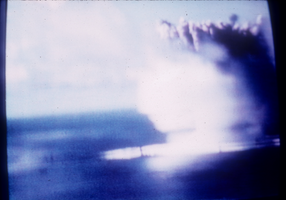
Mushroom cloud over the ocean from an atomic test: photographic slide
Date
Archival Collection
Description
From the Sister Klaryta Antoszewska Photograph Collection (PH-00352)
Image
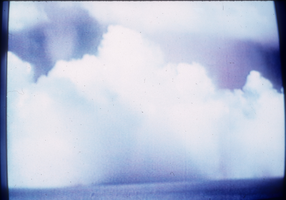
Clouds over the ocean: photographic slide
Date
Archival Collection
Description
From the Sister Klaryta Antoszewska Photograph Collection (PH-00352)
Image
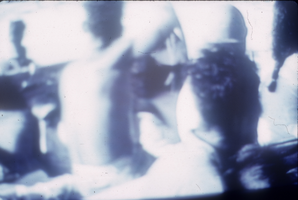
View of unidentified people's back: photographic slide
Date
Archival Collection
Description
From the Sister Klaryta Antoszewska Photograph Collection (PH-00352)
Image
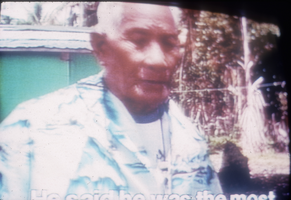
Kilon Bauno in the film Radio Bikini: photographic slide
Date
Archival Collection
Description
From the Sister Klaryta Antoszewska Photograph Collection (PH-00352)
Image
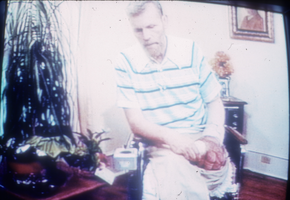
John Smitherman in the film Radio Bikini: photographic slide
Date
Archival Collection
Description
From the Sister Klaryta Antoszewska Photograph Collection (PH-00352). His left hand is twice the size of one due to radiation exposure.
Image
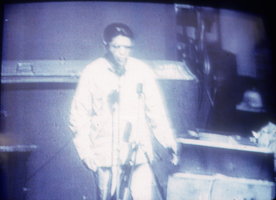
Unidentified man speaking into a microphone: photographic slide
Date
Archival Collection
Description
From the Sister Klaryta Antoszewska Photograph Collection (PH-00352)
Image
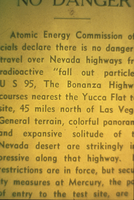
Portion of newspaper article titled “No Danger”: photographic slide
Date
Archival Collection
Description
From the Sister Klaryta Antoszewska Photograph Collection (PH-00352)
Image
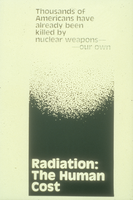
Cover of book or pamphlet titled “Radiation: The Human Cost”: photographic slide
Date
Archival Collection
Description
From the Sister Klaryta Antoszewska Photograph Collection (PH-00352)
Image
