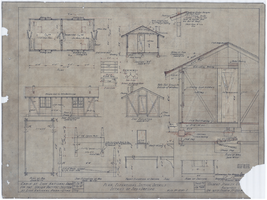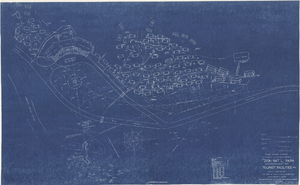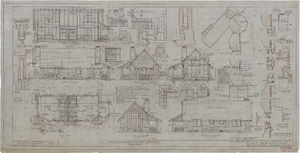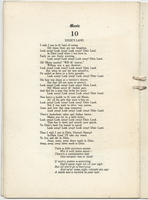Search the Special Collections and Archives Portal
Search Results

Architectural drawing of cabin, Zion National Park, Utah, plan, elevations, section, details, details of bed and dresser, 1924
Date
Archival Collection
Description
Floor plan, elevations, details and sections for guest cabin at Zion National Park, Utah. Includes plans and elevations for furtniture. "Drawn by MB. Tr. by NY. File No. 15182-I. Sheet #1. Job #258. Revised Aug. 27-24. Revised Dec. 29-24. Revised Mar. 27-28." "Recommended by D. R. Hull, Landscape Eng. N.P.S. Approved by Stephen T. Mather, Actg. Director, N.P.S." No original date on plan.
Site Name: Zion National Park (Utah)
Image

Architectural drawing of tourist facilities, Zion National Park, Utah, March 6, 1928
Date
Archival Collection
Description
Blueprint showing locations of buildings at Zion National Park, including the main pavilion, cabins, dormitories, a firepit, swimming pool, maintenance and utility buildings and lines and proposed locations. Scale: 1 inch = 20 feet. "Union Pacific System, Los Angeles & Salt Lake Railroad Co. Chief Engineer's Office, Omaha, Neb. Dec. 14, 1927." "C.E. drawing no. 50046. Per 'as constructed' print dated Dec. 5, 1927 - from S. J. Mayo, Asst. Engineer. Revised per S.J.M. letter dated Dec. 21, 1927. Revised per S.J.M. letter and print dated Mar 6, 1928." Handwritten in red pencil in lower right:"Office copy 15182."
Site Name: Zion National Park (Utah)
Image

Architectural drawing of deluxe cabin at Bryce Canyon National Park, Utah, plan elevations, sections & details, January 28, 1927
Date
Description
Exterior elevations, sections, details, painting specifications, door and window schedules for deluxe cabin at Bryce Canyon National Park, Utah. Scales as shown. Sheet #1, Job #382, Date 1-28-27. Revised 3-22-27, 1-30-28 A.S. Revised 5-12-26, 2-4-28, P.R.G., 5-18-26, 6-21-27, 9-19,28. Revised 6-22-29 M.W.W. Revised 7-22-29 E.A.C. #15762
Site Name: Bryce Canyon National Park (Utah)
Image
Tonopah and Tidewater Railroad Records
Identifier
Abstract
The Tonopah and Tidewater Railroad Records (1905-1977) contain correspondence, purchase requisitions, bills of lading, freight reports, and waybills. Also included are a ledger book, a rubber stamp, and a booklet, "Diagrams of Locomotives and Tenders." Incorporated in 1904, the Tonopah and Tidewater Railroad operated for 35 years, connecting Ludlow, California with Beatty, Nevada by way of Death Valley on the Santa Fe Railroad main line. The records are concentrated on the later years of the railroad from 1930 to 1940.
Archival Collection
Union Plaza Photograph Collection
Identifier
Abstract
The Union Plaza Photograph Collection, approximately 1970 to 1971, consists of photographic prints and negatives taken during the construction of the Union Plaza Hotel and Casino in downtown Las Vegas, Nevada. Images portray the construction process, the surrounding area and businesses, and the completed project.
Archival Collection
Danny Cassella Collection of Sheet Music
Identifier
Abstract
The Danny Cassella Collection of Sheet Music (1940s-1960s) consists of stock arrangements for songs and scores from the 1940s through the 1960s. The arrangements were collected by musician Danny Cassella. Additionally the collection contains several Tune-Dex cards.
Archival Collection
UNLV Libraries Collection of Aztar Corporation Financial Reports and Press Materials
Identifier
Abstract
The UNLV Libraries Collection of Aztar Corporation Financial Reports and Press Materials includes annual reports, financial reports, equity research reports, prospectus, press releases, market analysis, a company plan, and newspaper clippings for Aztar Corporation which was based in Phoenix, Arizona, dating from 1991 to 2006.
Archival Collection
Harry Hayden Whiteley Photograph Collection
Identifier
Abstract
The Harry Hayden Whiteley Photograph Collection (approximately 1940-1967) contains photographic prints and one photographic negative depicting buildings, people, and project locations associated with the Las Vegas, Nevada architect Harry Hayden Whiteley. There is also one album containing photographs of contemporary churches compiled by Whiteley between 1953 to 1958.
Archival Collection

