Search the Special Collections and Archives Portal
Search Results

Photograph of Howard Hughes, circa late 1930s
Date
Archival Collection
Description
Image
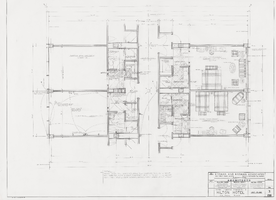
Architectural drawing of the New Frontier Hotel and Casino (Las Vegas), proposed Hilton Hotel, unit plans, July 6, 1965
Date
Archival Collection
Description
Proposed plan for a remodel of the New Frontier Hotel and Casino from 1965. Original medium: pencil on parchment. Harold L. Epstein, structural engineer; W. L. Donley and Associates, mechanical engineers; J. L. Cusick and Associates, electrical engineers.
Site Name: Frontier
Address: 3120 Las Vegas Boulevard South
Image
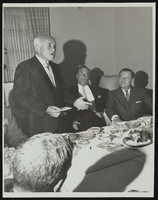
Howard Cannon with Secretary Buckert at banquet: photographic print
Date
Archival Collection
Description
Image
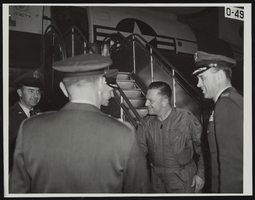
Howard Cannon pictured with military personnel: photographic print
Date
Archival Collection
Description
Image
New York New York gaming floor, 1996
Level of Description
Scope and Contents
Interior b-roll footage of New York New York casino floor, camera pans to different areas on the floor, pans in and out on people interacting with various slot machines, table games, and generally walking around. Original media Betacam SP, color, aspect ratio 4 x 3, frame size 720 x 486.
Archival Collection
Collection Name: UNLV TV Audiovisual Collection
Box/Folder: Digital File 00, Box 03
Archival Component
#68700: Interior of Harter Classroom Building Complex CBC, Frank and Estella Beam Hall BEH, Flora Dungan Humanities FDH for map project on July 24, 2012, 2012 July 24
Level of Description
Archival Collection
Collection Name: University of Nevada, Las Vegas Creative Services Records (2010s)
Box/Folder: Digital File 00
Archival Component

Architectural drawing of Sahara Hotel Convention Center (Las Vegas), interior elevations of banquet halls etc., August 15, 1967
Date
Archival Collection
Description
Interior elevations of the Sahara Hotel Convention Center from 1967. Includes revisions and notes. Also drawn by E.P.H. Printed on mylar. Berton Charles Severson, architect; Brian Walter Webb, architect; D. Cole, delineator.
Site Name: Sahara Hotel and Casino
Address: 2535 Las Vegas Boulevard South
Image

March to Los Angeles: Julie with a cop, Culinary Union, 1992 (folder 1 of 1), image 15
Date
Description
Image
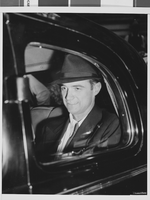
Photograph of Howard Hughes, circa 1943
Date
Archival Collection
Description
Image
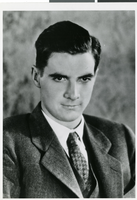
Portrait photograph of young Howard Hughes
Date
Archival Collection
Description
Image
