Search the Special Collections and Archives Portal
Search Results
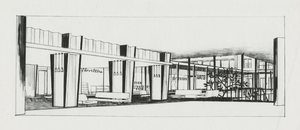
Architectural drawing of the Hacienda (Las Vegas), planning and sketches of the shops in the lobby area, 1951-1956
Date
Archival Collection
Description
Sketch of proposed shops in the lobby area. Original medium: pencil on paper.
Site Name: Hacienda
Address: 3590 Las Vegas Boulevard South, Las Vegas, NV
Image

Architectural drawing of the Hacienda (Las Vegas), planning and sketches of the exterior elevation, 1951-1956
Date
Archival Collection
Description
Elevation sketch of the proposed Lady Luck, later the Hacienda. Original medium: pencil on paper.
Site Name: Hacienda
Address: 3590 Las Vegas Boulevard South
Image

Architectural sketch of the Hacienda (Las Vegas) conceptual drawing, 1951-1956
Date
Archival Collection
Description
Rough sketch of the Lady Luck, later the Hacienda. Original medium: pencil on paper.
Site Name: Hacienda
Address: 3590 Las Vegas Boulevard South
Image
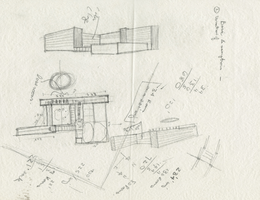
Architectural sketch of the Hacienda (Las Vegas), rough planning, 1951-1956
Date
Archival Collection
Description
Rough sketch with planning computations for the Lady Luck, later the Hacienda. Original medium: pencil on tissue paper.
Site Name: Hacienda
Address: 3590 Las Vegas Boulevard South
Image
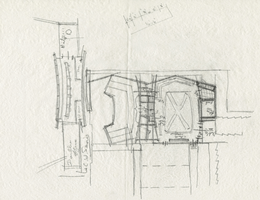
Architectural sketch of the Hacienda (Las Vegas), plot plan, 1951-1956
Date
Archival Collection
Description
Rough sketch of the plot of the proposed Lady Luck, later the Hacienda. Original medium: pencil on tracing paper.
Site Name: Hacienda
Address: 3590 Las Vegas Boulevard South
Image
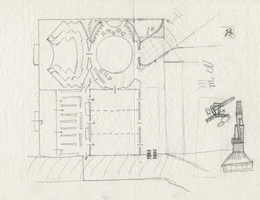
Architectural sketch of the Hacienda (Las Vegas), driveway and parking, 1950-1955
Date
Archival Collection
Description
Rough sketch of the plot of the proposed Lady Luck, later the Hacienda. Original medium: pencil on tracing paper.
Site Name: Hacienda
Address: 3590 Las Vegas Boulevard South
Image
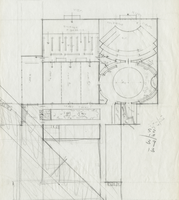
Architectural sketch of the Hacienda's (Las Vegas), planning and sketches of the theatre, 1951-1956
Date
Archival Collection
Description
Drawing of the theatre for the Lady Luck, later Hacienda. Original medium: pencil on tracing paper.
Site Name: Hacienda
Address: 3590 Las Vegas Boulevard South
Image
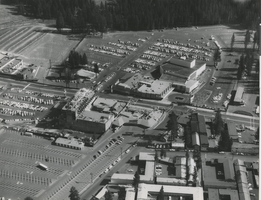
Aerial photograph of Harrah's Stateline Club and Harrah's Tahoe (Stateline, Nev.), circa 1961
Date
Archival Collection
Description
Aerial view of Harrah's Stateline Club (center of photo) across the street from Harrah's Tahoe (upper center right) on Highway 50. Harvey's Tahoe (adjacent to Harrah's Stateline Club to the left) is under construction. At this time, Harrah's Tahoe was still Harrah's Stateline Country Club.
Site Name: Harrah's Tahoe
Address: 15 Highway 50
Image
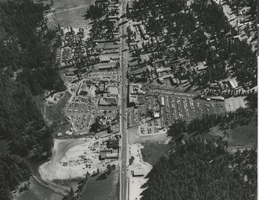
Aerial photograph of Harrah's Stateline Club and Harrah's Tahoe (Stateline, Nev.), circa 1958
Date
Archival Collection
Description
Aerial view of Harrah's Tahoe (under construction on the left side of Highway 50) and Harrah's Stateline Club and Harvey's Tahoe (right side of Highway 50) from the north. At this time, Harrah's Tahoe was Harrah's Stateline Country Club.
Site Name: Harrah's Tahoe
Address: 15 Highway 50
Image
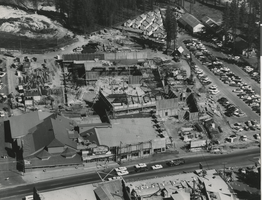
Aerial photograph of Harrah's Stateline Country Club under construction, Stateline, Nev., 1958
Date
Archival Collection
Description
Aerial View of Harrah's Stateline Country Club under construction. Harrah's Stateline Country Club would later become Harrah's Tahoe.
Site Name: Harrah's Tahoe
Address: 15 Highway 50
Image
