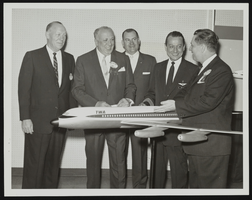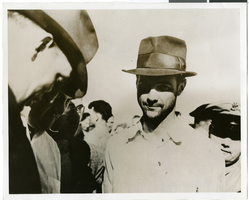Search the Special Collections and Archives Portal
Search Results
Howard Hughes in Moscow, Russia, 1938 July
Level of Description
File
Archival Collection
Howard Hughes Public Relations Photograph Collection
To request this item in person:
Collection Number: PH-00373
Collection Name: Howard Hughes Public Relations Photograph Collection
Box/Folder: Folder 07
Collection Name: Howard Hughes Public Relations Photograph Collection
Box/Folder: Folder 07
Archival Component
Howard Hughes in Moscow, Russia, 1938 July
Level of Description
File
Archival Collection
Howard Hughes Public Relations Photograph Collection
To request this item in person:
Collection Number: PH-00373
Collection Name: Howard Hughes Public Relations Photograph Collection
Box/Folder: Folder 07
Collection Name: Howard Hughes Public Relations Photograph Collection
Box/Folder: Folder 07
Archival Component
Howard Hughes and Jesse Jones, 1938 July
Level of Description
File
Archival Collection
Howard Hughes Public Relations Photograph Collection
To request this item in person:
Collection Number: PH-00373
Collection Name: Howard Hughes Public Relations Photograph Collection
Box/Folder: Folder 13
Collection Name: Howard Hughes Public Relations Photograph Collection
Box/Folder: Folder 13
Archival Component
Howard Hughes and a mechanic in France, 1938 July
Level of Description
File
Archival Collection
Howard Hughes Public Relations Photograph Collection
To request this item in person:
Collection Number: PH-00373
Collection Name: Howard Hughes Public Relations Photograph Collection
Box/Folder: Folder 06
Collection Name: Howard Hughes Public Relations Photograph Collection
Box/Folder: Folder 06
Archival Component
Howard Hughes in France, 1938 July 11
Level of Description
File
Archival Collection
Howard Hughes Public Relations Photograph Collection
To request this item in person:
Collection Number: PH-00373
Collection Name: Howard Hughes Public Relations Photograph Collection
Box/Folder: Folder 06
Collection Name: Howard Hughes Public Relations Photograph Collection
Box/Folder: Folder 06
Archival Component
Howard Hughes in France, 1938 July 11
Level of Description
File
Archival Collection
Howard Hughes Public Relations Photograph Collection
To request this item in person:
Collection Number: PH-00373
Collection Name: Howard Hughes Public Relations Photograph Collection
Box/Folder: Folder 06
Collection Name: Howard Hughes Public Relations Photograph Collection
Box/Folder: Folder 06
Archival Component

Howard Cannon discusses the Convair 880 Super Jet with Captain Ed Hall and three other men: photographic print
Date
1961-03
Archival Collection
Description
From the Howard Cannon Photograph Collection (PH-00192). Stamped on verso: "Las Vegas News Bureau - Las Vegas, Nevada Convention Center - Photographers Don English, Joe Buck, Jerry Abbott, Milt Palmer"
Image

Photograph of Howard Hughes after arriving in Minneapolis, Minnesota, July 14, 1938
Date
1938-07-14
Archival Collection
Description
The black and white view of Howard Hughes in Minneapolis, Minnesota. Description printed on photograph's accompanying sheet of paper: "World flyers stop at St. Paul--Minneapolis, Minn-- Howard Hughes, wealthy sportsman flyer, is shown facing camera as he was interviewed by reporters during his brief stop at the twin cities en route to New York, where he completed the trip in record time. Credit Line (ACME) 7/15/38."
Image

Architectural drawing of concert hall and drama theater, University of Nevada, Las Vegas, sections, 1974
Date
1974
Archival Collection
Description
Cross-sections of the Artemus W. Ham Concert Hall and the Judy Bayley Theatre at the University of Nevada, Las Vegas. Shows courtyard between the buildings.
Site Name: University of Nevada, Las Vegas
Address: 4505 S. Maryland Parkway
Image
Hall, Julie: correspondence and photographic prints, 1999-2003
Level of Description
File
Archival Collection
Stardust Resort and Casino Records
To request this item in person:
Collection Number: MS-00515
Collection Name: Stardust Resort and Casino Records
Box/Folder: Box 260
Collection Name: Stardust Resort and Casino Records
Box/Folder: Box 260
Archival Component
Pagination
Refine my results
Content Type
Creator or Contributor
Subject
Archival Collection
Digital Project
Resource Type
Year
Material Type
Place
Language
Records Classification
