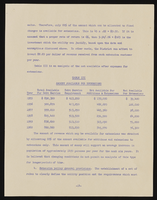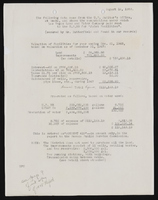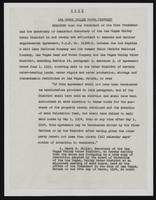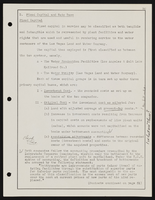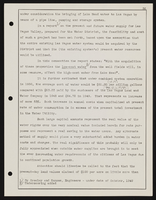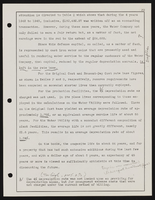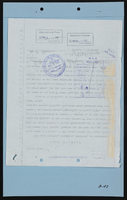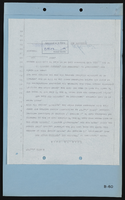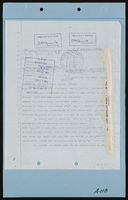Search the Special Collections and Archives Portal
Search Results

Union Pacific Railroad Company proposed 30 bedroom addition to clubhouse in Caliente, Nevada: architectural drawing
Date
1943-03-22
Archival Collection
Description
From Union Pacific Railroad Collection (MS-00397). The scales are noted in the drawing. The middle of the drawing states, "First Floor Plan 1/8" = 1' - 0". Note: Basement and 2nd Floor Plan Similar". The corner of the drawing states, "Union Pacific Railroad Co. Office of Chief Engineer. Caliente, Nevada. Proposed 30 Bed Room Addition to Club House. Floor Plan and Elevations. Drawn By G.L.W. Traced By. Checked By. Date 3-22-43. Scale 1/8 = 1'-0". Work Order. Drawing No. 48628".
Image
Pagination
Refine my results
Content Type
Creator or Contributor
Subject
Archival Collection
Digital Project
Resource Type
Year
Material Type
Place
Language
Records Classification

