Search the Special Collections and Archives Portal
Search Results
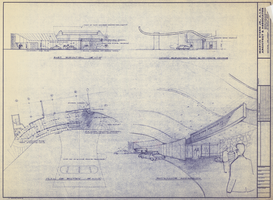
Architectural drawing of Riviera Hotel (Las Vegas), proposed revision to entrance, circa September 1981
Date
Archival Collection
Description
Proposed changes to the front entrance of the Riviera from 1981. Includes elevations and plan of entry. Facsimile of sky001399. Berton Charles Severson, architect; Brian Walter Webb, architect.
Site Name: Riviera Hotel and Casino
Address: 2901 Las Vegas Boulevard South
Image
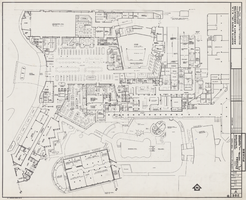
Architectural drawing of Riviera Hotel (Las Vegas), master plan, proposed first floor, circa October, 1981
Date
Archival Collection
Description
Proposed first floor master plans from 1981 for changes to the Riviera. Printed on mylar. Berton Charles Severson, architect; Brian Walter Webb, architect.
Site Name: Riviera Hotel and Casino
Address: 2901 Las Vegas Boulevard South
Image
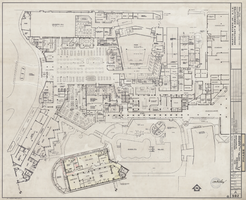
Architectural drawing of Riviera Hotel (Las Vegas), proposed first floor master plan, shops, phase D, October 16, 1981
Date
Archival Collection
Description
Proposed first floor master plans from 1981 for changes to the Riviera. Printed on mylar.
Site Name: Riviera Hotel and Casino
Address: 2901 Las Vegas Boulevard South
Image
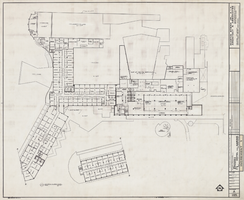
Architectural drawing of Riviera Hotel (Las Vegas), existing second floor, master plan, increment 1, circa October, 1981
Date
Archival Collection
Description
Existing second floor master plans from 1981 for changes to the Riviera. Drawn by J.M. Printed on mylar. Berton Charles Severson, architect; Brian Walter Webb, architect.
Site Name: Riviera Hotel and Casino
Address: 2901 Las Vegas Boulevard South
Image
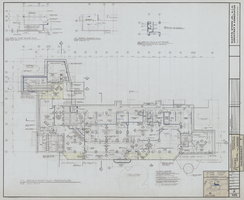
Architectural drawing of Riviera Hotel (Las Vegas), second floor plan, restaurants, increment 1, circa October, 1981
Date
Archival Collection
Description
Second floor restaurant plans from 1981 for changes to the Riviera. Drawn by J.M. Printed on mylar.
Site Name: Riviera Hotel and Casino
Address: 2901 Las Vegas Boulevard South
Image
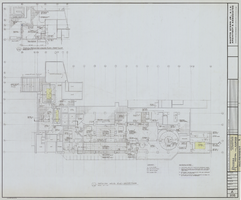
Architectural drawing of Riviera Hotel (Las Vegas), reflected ceiling plan, second floor restaurants, circa October, 1981
Date
Archival Collection
Description
Reflected ceiling plans for second floor restaurants from 1981 for changes to the Riviera. Drawn by T.U. Printed on mylar. Berton Charles Severson, architect; Brian Walter Webb, architect.
Site Name: Riviera Hotel and Casino
Address: 2901 Las Vegas Boulevard South
Image
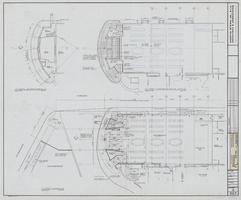
Architectural drawing of Riviera Hotel (Las Vegas), slot arcade, October 26, 1982
Date
Archival Collection
Description
First floor casino plans from 1981 for changes to the Riviera. Printed on mylar.
Site Name: Riviera Hotel and Casino
Address: 2901 Las Vegas Boulevard South
Image
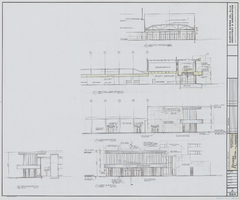
Architectural drawing of Riviera Hotel (Las Vegas), elevations and sections, October 26, 1982
Date
Archival Collection
Description
Exterior elevations and sections from 1981 for changes to the Riviera. Printed on mylar. Berton Charles Severson, architect; Brian Walter Webb, architect.
Site Name: Riviera Hotel and Casino
Address: 2901 Las Vegas Boulevard South
Image

Architectural drawing of Riviera Hotel (Las Vegas), partial roof plan, circa October, 1982
Date
Archival Collection
Description
Partial roof plan from 1981 for changes to the Riviera. Printed on mylar. Berton Charles Severson, architect; Brian Walter Webb, architect.
Site Name: Riviera Hotel and Casino
Address: 2901 Las Vegas Boulevard South
Image
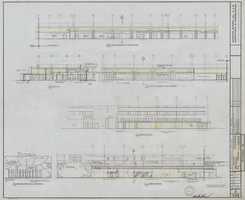
Architectural drawing of Riviera Hotel (Las Vegas), sections and elevations of front desk, phase E, circa October, 1982
Date
Archival Collection
Description
Exterior elevations of front entrance from 1981 for changes to the Riviera. Drawn by H.A. Printed on mylar. Berton Charles Severson, architect; Brian Walter Webb, architect.
Site Name: Riviera Hotel and Casino
Address: 2901 Las Vegas Boulevard South
Image
