Search the Special Collections and Archives Portal
Search Results
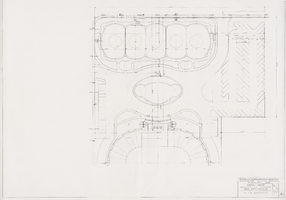
Architectural drawing of Circus Circus (Las Vegas), site details, April 5, 1968
Date
Archival Collection
Description
Site details for the construction of the Circus Circus casino from 1968. Printed on parchment.
Site Name: Circus Circus Las Vegas
Address: 2880 Las Vegas Boulevard South
Image
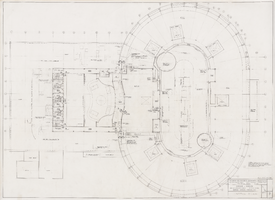
Architectural drawing of Circus Circus (Las Vegas), attic plan, April 5, 1968
Date
Archival Collection
Description
Attic plans for the construction of the Circus Circus casino from 1968. Printed on parchment.
Site Name: Circus Circus Las Vegas
Address: 2880 Las Vegas Boulevard South
Image
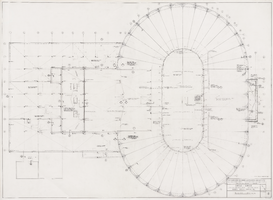
Architectural drawing of Circus Circus (Las Vegas), roof plan, April 5, 1968
Date
Archival Collection
Description
Roof plans for the construction of the Circus Circus casino from 1968. Printed on parchment.
Site Name: Circus Circus Las Vegas
Address: 2880 Las Vegas Boulevard South
Image
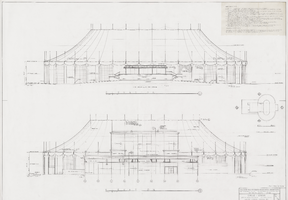
Architectural drawing of Circus Circus (Las Vegas), elevations, April 5, 1968
Date
Archival Collection
Description
External elevations for the construction of the Circus Circus casino from 1968. Includes key plan and roof covering notes. Printed on parchment.
Site Name: Circus Circus Las Vegas
Address: 2880 Las Vegas Boulevard South
Image
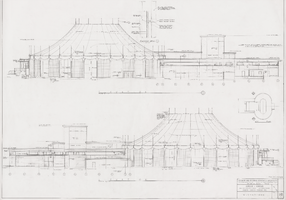
Architectural drawing of Circus Circus (Las Vegas), exterior elevations, April 5, 1968
Date
Archival Collection
Description
External elevations for the construction of the Circus Circus casino from 1968. Printed on parchment.
Site Name: Circus Circus Las Vegas
Address: 2880 Las Vegas Boulevard South
Image
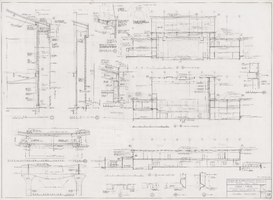
Architectural drawing of Circus Circus (Las Vegas), general sections, April 4, 1968
Date
Archival Collection
Description
Sections for the construction of the Circus Circus casino from 1968. Printed on parchment.
Site Name: Circus Circus Las Vegas
Address: 2880 Las Vegas Boulevard South
Image
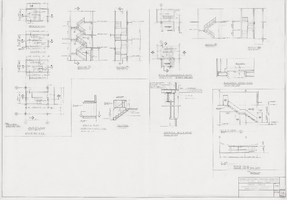
Architectural drawing of Circus Circus (Las Vegas), stairs and elevators, April 5, 1968
Date
Archival Collection
Description
Stairs sections and details for the construction of the Circus Circus casino from 1968. Printed on parchment.
Site Name: Circus Circus Las Vegas
Address: 2880 Las Vegas Boulevard South
Image

Index of drawings, Flamingo Hilton (Las Vegas), July 27, 1976
Date
Archival Collection
Description
Index to architectural drawings, addition of a tower, Flamingo Hilton, 1976. Socoloske, Zelner and Associates, structural engineers; Harold L. Epstein and Associates, structural engineers; Bennett/Tepper, mechanical engineers; J. L. Cusick and Associates, electrical engineers.
Site Name: Flamingo Hotel and Casino
Address: 3555 Las Vegas Boulevard South
Text
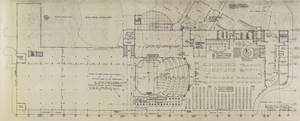
Architectural drawing of the Flaming Hilton's (Las Vegas) tower, revised first floor plan, December 30, 1975
Date
Archival Collection
Description
Architectural plans for the addition of a tower's first floor to the Flamingo in 1976; printed on mylar;
Site Name: Flamingo Hotel and Casino
Address: 3555 Las Vegas Boulevard South
Image
Dennis McBride Erotica Collection
Identifier
Abstract
The Dennis McBride Erotica Collection (approximately 1950s-2003) consists of heterosexual and homosexual erotic photograph, drawings, and magazines. The collection also contains reproductions of early pornographic materials from the 1930s and 1940s and a stereoscope viewer with image inserts depicting nude females. This collection provides insight into erotica and pornography dating from the mid- to late- twentieth century.
Archival Collection
