Search the Special Collections and Archives Portal
Search Results
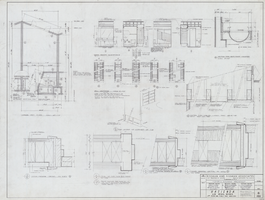
Architectural drawing of the Hacienda (Las Vegas), typical room plan, typical wall partitions, bath elevations and interior details, door frames detail, March 25, 1963
Date
Archival Collection
Description
Plans for hotel room and public area additions for the Hacienda from 1963-1965. J. L. Cusick and Associates, electrical engineers; Harold L. Epstein and Associates, structural engineers; W. L. Donley and Associates, mechanical engineers.
Site Name: Hacienda
Address: 3590 Las Vegas Boulevard South, Las Vegas, NV
Image
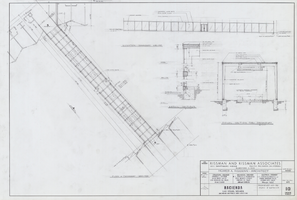
Architectural drawing of the Hacienda (Las Vegas), passageway 600-700 plan and details, May 28, 1963
Date
Archival Collection
Description
Plans for hotel room and public area additions for the Hacienda from 1963-1965. J. L. Cusick and Associates, electrical engineers; Harold L. Epstein and Associates, structural engineers; W. L. Donley and Associates, mechanical engineers.
Site Name: Hacienda
Address: 3590 Las Vegas Boulevard South, Las Vegas, NV
Image
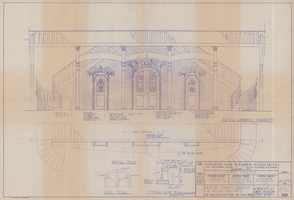
Architectural drawing of the Holiday Inn (Las Vegas), alteration at west façade, first floor, January 3, 1973
Date
Archival Collection
Description
Elevations, details and stair plans for the west façade of the Holiday Inn in Las Vegas. Original medium: paper ozalid. The property became Harrah's Las Vegas in 1992. Rissman and Rissman Associates, Ira Tepper and Associates, mechanical engineers; J. L. Cusick and Associates, electrical engineers; Harold L. Epstein, structural engineer.
Site Name: Holiday Casino
Address: 3475 Las Vegas Boulevard South
Image
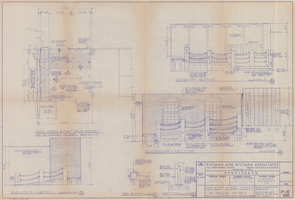
Architectural drawing of the Holiday Inn (Las Vegas), entrance from casino to Holiday Inn lobby, January 17, 1973
Date
Archival Collection
Description
Plans, elevations, and details of the Holiday Casino entrance of the Holiday Inn lobby in Las Vegas. Original medium: paper ozalid. The property became Harrah's Las Vegas in 1992. Rissman and Rissman Associates, Ira Tepper and Associates, mechanical engineers; J. L. Cusick and Associates, electrical engineers; Harold L. Epstein, structural engineer.
Site Name: Holiday Casino
Address: 3475 Las Vegas Boulevard South
Image

Architectural drawing of Circus Circus (Las Vegas), decorative fountains, stair plans and details, August 12, 1968
Date
Archival Collection
Description
Architectural plans for the construction of the Circus Circus Casino from 1968; Parchment architectural plans. Socoloske, Zelner and Associates, structural engineers; Ira Tepper and Associates, mechanical engineers; J. L. Cusick and Associates, electrical engineers.
Site Name: Circus Circus Las Vegas
Address: 2880 Las Vegas Boulevard South
Image
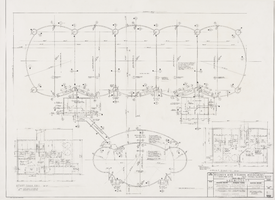
Architectural drawing of Circus Circus (Las Vegas), decorative fountains, structural plan, August 1, 1968
Date
Archival Collection
Description
Structural plan for the construction of a fountain at the Circus Circus casino from 1968. Includes pump room plans. Printed on parchment. Harold L. Epstein, structural engineer; Ira Tepper and Associates, mechanical engineers; J. L. Cusick and Associates, electrical engineers.
Site Name: Circus Circus Las Vegas
Address: 2880 Las Vegas Boulevard South
Image
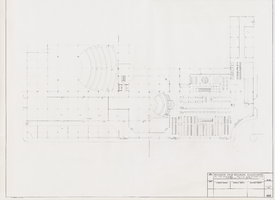
Architectural drawing of the Flamingo Hilton tower addition (Las Vegas), early plan of the first floor, September 30, 1976
Date
Archival Collection
Description
Architectural plans for the addition of a tower to the Flamingo in 1976. Printed on parchment. Socoloske, Zelner and Associates, structural engineers; Harold L. Epstein and Associates, structural engineers; Bennett/Tepper, mechanical engineers; J. L. Cusick and Associates, electrical engineers.
Site Name: Flamingo Hotel and Casino
Address: 3555 Las Vegas Boulevard South
Image
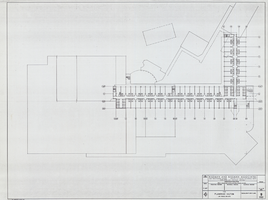
Architectural drawing of the Flamingo Hilton tower addition (Las Vegas), third through 26th floor plans, November 4, 1975
Date
Archival Collection
Description
Architectural plans for the addition of a tower to the Flamingo in 1976. Printed on parchment. Socoloske, Zelner and Associates, structural engineers; Harold L. Epstein and Associates, structural engineers; Bennett/Tepper, mechanical engineers; J. L. Cusick and Associates, electrical engineers.
Site Name: Flamingo Hotel and Casino
Address: 3555 Las Vegas Boulevard South
Image
University of Nevada, Las Vegas Women's Studies Department Records
Identifier
Abstract
Records are comprised of memoranda, committee minutes, and planning documents from the University of Nevada, Las Vegas (UNLV) Women's Studies Department from 1966 to 1993. The records document the inception of both the Women's Center and Women's Studies program at UNLV. The materials from the Women's Center document the efforts of UNLV staff to begin a women's center on campus and efforts to create a Women's Studies program.
Archival Collection
Blue Diamond Mine Photograph Collection
Identifier
Abstract
The Blue Diamond Mine Photograph Collection depicts operations at the Blue Diamond Mine from approximately 1950 to 1971. The photographs include images of heavy machinery, mining structures, and workers. The photographs also contain aerial views of Blue Diamond Mine and the surrounding landscape.
Archival Collection
