Search the Special Collections and Archives Portal
Search Results
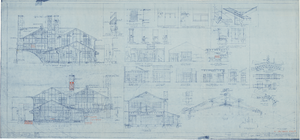
Architectural drawing of additions to pavilion at Zion National Park, Utah, elevations, sections and details, February 2, 1926
Date
Description
North and south exterior elevations, numerous sections, details, plans, and diagrams for pavilion building at Zion National Park, Utah, including north and south wing additons. Scales as shown. "Dr. by D.A.E., P.R.G., W.L.H." "As constructed. 15782-F. Sheet no. 6. Job no. 348. Date 12/12/25." "Recommended by D.R. Hull per T.C. Unit, Landscape Eng. N.P.S. Approved by Stephen T. Mather, Director, N.P.S." "Rev. 1/11/26, 2/2/26."
Site Name: Zion National Park (Utah)
Image
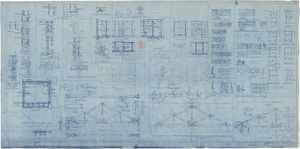
Architectural drawing of additions to pavilion at Zion National Park, Utah,details, February 2, 1926
Date
Description
Detail drawings of additions to pavilion building and surrounding area, Zion National Park, Utah. Scale as shown. "Dr. by P.R.G., N.D.B." "As constructed. 15782-H. Sheet no. 8. Job no. 348. Date 12/12/25." "Recommended by D.R. Hull per T.C. Unit, Landscape Eng. N.P.S. Approved by Stephen T. Mather, Director, N.P.S." "Rev. 1/11/26, 2/2/26."
Site Name: Zion National Park (Utah)
Image
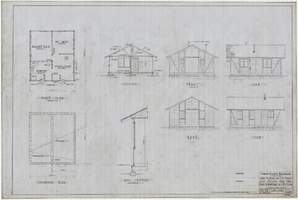
Architectural drawing of cabin for power house attendant, Zion National Park, Utah, elevation and sections, June 10, 1926
Date
Archival Collection
Description
Floor and foundation plans, sections and exterior elevations for power house attendant's cabin at Zion National Park, Utah. "Drawn by G.L.W. Traced by M.F.C. Checked by R.H.W. Date"June 10, 1926. Revised Dec. 21, 1926. Scale as noted. Drawing No. 45587." "15794." "Revised Dec. 21, 1926. Retraced as constructed changes made."
Site Name: Zion National Park (Utah)
Image
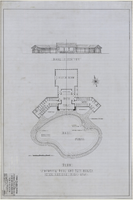
Architectural drawing of swimming pool and bath house, Zion National Park, Utah, plan and elevation, March 13, 1928
Date
Archival Collection
Description
Plan for swimming pool and bathhouse at Zion National Park, Utah; includes exterior elevation of north side of bathhouse and floor plan for bath house areas. "Drawn by H.F.D. Traced by H.F.D. Date Mar. 13, 1928. Scale: 1/8" = 1'-0. Drawing No. 45920." "15777-G."
Site Name: Zion National Park (Utah)
Image
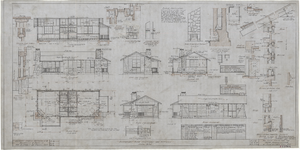
Architectural drawing of deluxe cabin, Zion National Park, Utah, elevations plan section and details, November 20, 1926
Date
Archival Collection
Description
Floor plan, exterior elevations, sections and details for deluxe guest cabin at Zion National Park, Utah. Cabin includes fireplaces, bathrooms and porches. Details and sections for door frames and windows, window and door schedules, painting specifications and list of hardware included. "Scales noted. Sheet No. 1. Job No. 379. Date 11-20-26. #15767."
Site Name: Zion National Park (Utah)
Image

Architectural drawing of fire circle and refuse enclosure, Zion National Park, Utah, June 28, 1925
Date
Archival Collection
Description
Plan, elevations and sections of fire pit and refuse enclosure buidling at Zion National Park, Utah. "Dr. by D.A.E. Sheet No. 9. Job. No. 258. Date 6/28/25. Recommended for Approval Dan R. Hull, Chief Landscape Engineer, N.P.S." Additional title: Fire circle & refuse enclosure.
Site Name: Zion National Park (Utah)
Image
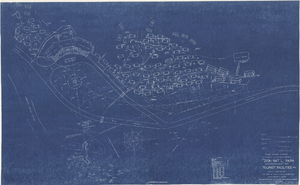
Architectural drawing of tourist facilities, Zion National Park, Utah, March 6, 1928
Date
Archival Collection
Description
Blueprint showing locations of buildings at Zion National Park, including the main pavilion, cabins, dormitories, a firepit, swimming pool, maintenance and utility buildings and lines and proposed locations. Scale: 1 inch = 20 feet. "Union Pacific System, Los Angeles & Salt Lake Railroad Co. Chief Engineer's Office, Omaha, Neb. Dec. 14, 1927." "C.E. drawing no. 50046. Per 'as constructed' print dated Dec. 5, 1927 - from S. J. Mayo, Asst. Engineer. Revised per S.J.M. letter dated Dec. 21, 1927. Revised per S.J.M. letter and print dated Mar 6, 1928." Handwritten in red pencil in lower right:"Office copy 15182."
Site Name: Zion National Park (Utah)
Image
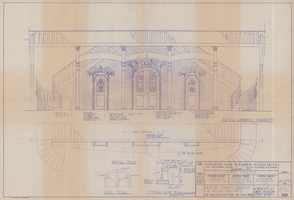
Architectural drawing of the Holiday Inn (Las Vegas), alteration at west façade, first floor, January 3, 1973
Date
Archival Collection
Description
Elevations, details and stair plans for the west façade of the Holiday Inn in Las Vegas. Original medium: paper ozalid. The property became Harrah's Las Vegas in 1992. Rissman and Rissman Associates, Ira Tepper and Associates, mechanical engineers; J. L. Cusick and Associates, electrical engineers; Harold L. Epstein, structural engineer.
Site Name: Holiday Casino
Address: 3475 Las Vegas Boulevard South
Image
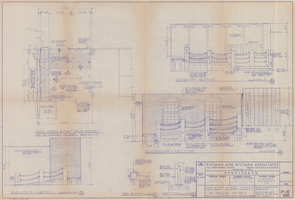
Architectural drawing of the Holiday Inn (Las Vegas), entrance from casino to Holiday Inn lobby, January 17, 1973
Date
Archival Collection
Description
Plans, elevations, and details of the Holiday Casino entrance of the Holiday Inn lobby in Las Vegas. Original medium: paper ozalid. The property became Harrah's Las Vegas in 1992. Rissman and Rissman Associates, Ira Tepper and Associates, mechanical engineers; J. L. Cusick and Associates, electrical engineers; Harold L. Epstein, structural engineer.
Site Name: Holiday Casino
Address: 3475 Las Vegas Boulevard South
Image
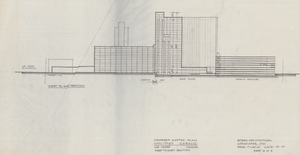
Architectural drawing of the Holiday Inn and Casino (Las Vegas), master plan, west to east section, October 27, 1987
Date
Archival Collection
Description
Proposed master plan cross section of the Holiday Inn and Holiday Casino in Las Vegas. Original medium: pencil and ink on tracing paper. The property became Harrah's Las Vegas in 1992.
Site Name: Holiday Casino
Address: 3475 Las Vegas Boulevard South
Image
