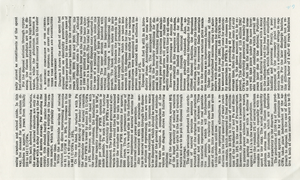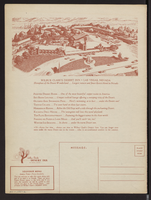Search the Special Collections and Archives Portal
Search Results
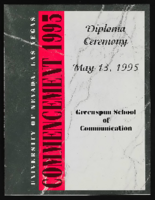
University of Nevada, Las Vegas (UNLV) Greenspun School of Communication Diploma Ceremony program
Date
Archival Collection
Description
Commencement program from University of Nevada, Las Vegas Commencement Programs and Graduation Lists (UA-00115).
Text
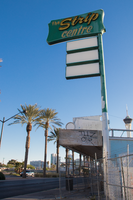
Photographs of Strip Centre sign, Las Vegas (Nev.), March 24, 2017
Date
Archival Collection
Description
Sign owner: Has been for sale since 2013
Sign details: This location has is a little shopping mall, and is called the strip centre since they are near the north end of the strip. Though this location has been up for sale since 2013.
Sign condition: 3- has had some bad weathering over the years and the paint is quite faded now.
Sign form: Blade
Sign-specific description: This sign stand on top of the building above the entrance. It is a green base that reaches the top of the sign. On the top part there is a big green steel rectangle with yellow painted words "The Strip Centre" but the word "Strip" is contained in channeled neon while the other two words are skeletal neon. Beneath this is 3 green sign boxes that would contain back lit plastic signs, but there are no signs in them currently. To the south side of the main sign there are remains of a sign that look like it used incandescent light bulbs.
Sign - type of display: Neon and plastic back lit signs.
Sign - media: Steel and plastic
Sign - non-neon treatments: Plastic back lit portion
Sign environment: This location is on the north end of the strip. It is north of the Stratosphere by a few blocks but also has some motels and wedding chapels close to it.
Sign - date of installation: Has been up since at least 2009
Sign - thematic influences: The plastic back lit portion is helpful for malls like this since they can change out which stores are within the mall relatively easily without getting a whole new sign.
Survey - research locations: Google map roadside view, attempted assessor's page but could not find it
Survey - research notes: This location was hard to find information on since it is for sale. Also I could not find information on it the assessor's page for some reason.
Surveyor: Emily Fellmer
Survey - date completed: 2017-10-01
Sign keywords: Neon; Plastic; Backlit; Steel; Pole sign; Back to back
Mixed Content
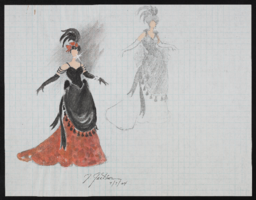
Untitled female in black and red gown: original costume design drawing
Date
Archival Collection
Description
Series II. Folies-Bergere production papers, designs, and photographs -- 17th Edition: The Best of the Folies-Bergere -- 2003-2004 costume revisions: costume design drawings, photographs of costume pieces, invoices, and notes -- 1900s ballroom
Mixed Content
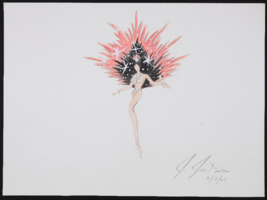
Untitled showgirl with feather backing: original costume design drawing
Date
Archival Collection
Description
Series II. Folies-Bergere production papers, designs, and photographs -- 17th Edition: The Best of the Folies-Bergere -- 2001 costume revisions: costume design drawings, photographs of costume pieces, correspondence, and notes -- La Vedette
Mixed Content
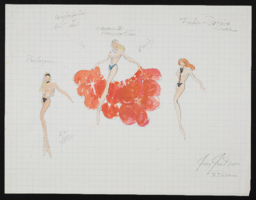
Untitled nude figures, one with ostrich cape: original costume design drawing
Date
Archival Collection
Description
Series II. Folies-Bergere production papers, designs, and photographs -- 17th Edition: The Best of the Folies-Bergere -- 2002 costume revisions: costume design drawings, photographs of costume pieces, correspondence, and notes -- Prologue/Paris Latin
Mixed Content
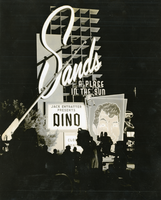
Photograph of the marquee at the Sands Hotel announcing Dean Martin's closing show, 1960s
Date
Archival Collection
Description
Marquee at the Sands Hotel that reads: Jack Entratter Presents Dino, Closing Tonight
Image
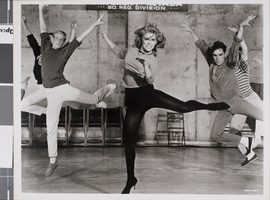
Slide of "Viva Las Vegas", Las Vegas, June 1964
Date
Archival Collection
Description
Image

