Search the Special Collections and Archives Portal
Search Results
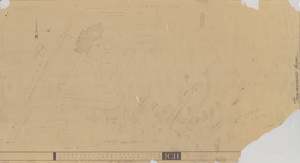
Architectural drawing of the Thunderbird Hotel (Las Vegas), plot plan, March 13, 1958
Date
Archival Collection
Description
Architectural plans for the additions and renovations for the Thunderbird from 1958.
Site Name: Thunderbird Hotel
Address: 2755 Las Vegas Boulevard South
Image

Architectural drawing of Thunderbird Hotel (Las Vegas), 214 room addition, exterior elevations, October 23, 1962
Date
Archival Collection
Description
Architectural plans for the addition of the Aztec Building to the Thunderbird Hotel.
Site Name: Thunderbird Hotel
Address: 2755 Las Vegas Boulevard South
Image
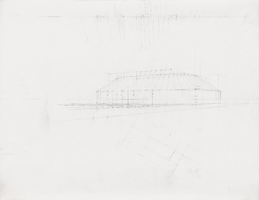
Sketch of Circus Circus (Las Vegas), main building, circa 1967
Date
Archival Collection
Description
Skeletal sketch of the main building of Circus Circus; drawn with pencil on paper
Site Name: Circus Circus Las Vegas
Address: 2880 Las Vegas Boulevard South
Image
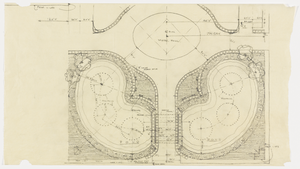
Sketch of Circus Circus (Las Vegas), landscaping and water features, circa December 1967
Date
Archival Collection
Description
Sketch of the landscaping and ponds in front of Circus Circus; drawn with pencil on tissue paper
Site Name: Circus Circus Las Vegas
Address: 2880 Las Vegas Boulevard South
Image
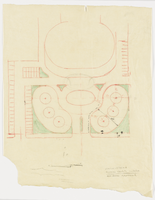
Sketch of Circus Circus (Las Vegas), site plan, December 6, 1967
Date
Archival Collection
Description
Rough sketch of the site plan of Circus Circus noted "For Sarno Approval;" mixed media on tissue paper
Site Name: Circus Circus Las Vegas
Address: 2880 Las Vegas Boulevard South
Image

Googie architectural design drawing of Circus Circus (Las Vegas), detailed proposal in perspective view, index to drawing titles, October 10, 1976
Date
Archival Collection
Description
Project overview of the major elements of Circus Circus from November 1967; parchment architectural plans; sky000963 (Sheet 9 - Sections) is considered part of this index sheet
Site Name: Circus Circus Las Vegas
Address: Las Vegas; Clark County; Nevada
Image

Architectural drawing of Circus Circus (Las Vegas), index of drawings, April 5, 1968
Date
Archival Collection
Description
Index of drawings for the architectural plans for the construction of the Circus Circus casino from 1968. Printed on parchment. The following drawings are considered part of this index sheet: sky000971, sky000972, sky000973. sky000975, sky000976, sky000984. Harold L. Epstein, structural engineer; Ira Tepper and Associates, mechanical engineers; J. L. Cusick and Associates, electrical engineers.
Site Name: Circus Circus Las Vegas
Address: 2880 Las Vegas Boulevard South
Text
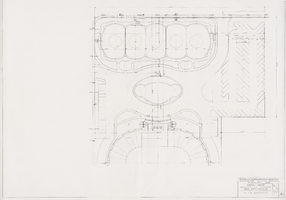
Architectural drawing of Circus Circus (Las Vegas), site details, April 5, 1968
Date
Archival Collection
Description
Site details for the construction of the Circus Circus casino from 1968. Printed on parchment.
Site Name: Circus Circus Las Vegas
Address: 2880 Las Vegas Boulevard South
Image
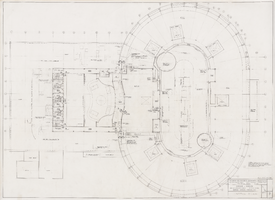
Architectural drawing of Circus Circus (Las Vegas), attic plan, April 5, 1968
Date
Archival Collection
Description
Attic plans for the construction of the Circus Circus casino from 1968. Printed on parchment.
Site Name: Circus Circus Las Vegas
Address: 2880 Las Vegas Boulevard South
Image
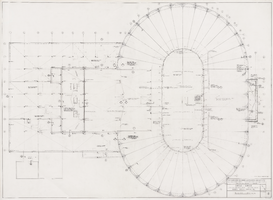
Architectural drawing of Circus Circus (Las Vegas), roof plan, April 5, 1968
Date
Archival Collection
Description
Roof plans for the construction of the Circus Circus casino from 1968. Printed on parchment.
Site Name: Circus Circus Las Vegas
Address: 2880 Las Vegas Boulevard South
Image
