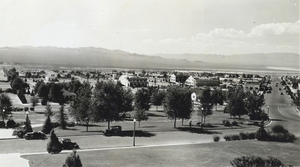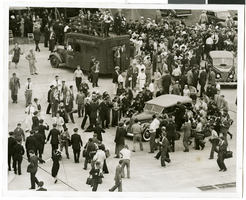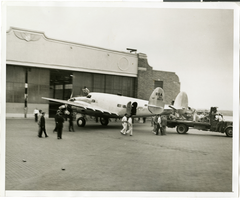Search the Special Collections and Archives Portal
Search Results

Photograph of Boulder City, Nevada, circa 1937-1938
Date
Archival Collection
Description
Image

Photograph of crowds at Floyd Bennett Airfield, New York, July 1938
Date
Archival Collection
Description
Image

Photograph of the Lockheed 14 aircraft at Floyd Bennnett Airport, New York, July 9, 1938
Date
Archival Collection
Description
Image
Washington City Hall, 1981 July 08
Level of Description
Scope and Contents
This set includes: exterior perspectives, site plans, landscape plans, index sheet, utility plans, floor plans, exterior elevations, foundation plans, construction details, framing plans, roof plans, building sections, wall sections, finish/door/window schedules, interior elevations, reflected ceiling plans, electrical plans, mechanical plans and plumbing plans.
This set includes drawings for Washington City (client).
This set contains two duplicates of the same drawings.
Archival Collection
Collection Name: Gary Guy Wilson Architectural Drawings
Box/Folder: Roll 591
Archival Component

Architectural drawing of residential home in Boulder City, Nevada, preliminary elevation, 1962
Date
Archival Collection
Description
Preliminary drawing of front exterior elevation of ranch-style residential home in Boulder City, Nevada.
Architecture Period: Mid-Century ModernistImage

Architectural drawing of residential home in Boulder City, Nevada, preliminary elevation, 1962
Date
Archival Collection
Description
Preliminary drawing of front exterior elevation of a ranch-style residential home in Boulder City, Nevada.
Architecture Period: Mid-Century ModernistImage

Architectural drawing of residential home in Boulder City, Nevada, preliminary elevation, 1962
Date
Archival Collection
Description
Preliminary drawing of front exterior elevation of a ranch-style residential home in Boulder City, Nevada.
Architecture Period: Mid-Century ModernistImage

Architectural drawing of residential home in Boulder City, Nevada, preliminary elevation, 1962
Date
Archival Collection
Description
Preliminary drawing of front exterior elevation of a ranch-style residential home in Boulder City, Nevada.
Architecture Period: Mid-Century ModernistImage

Architectural drawing of residential home in Boulder City, Nevada, preliminary elevation, 1962
Date
Archival Collection
Description
Preliminary drawing of front exterior elevation of a ranch-style residential home in Boulder City, Nevada.
Architecture Period: Mid-Century ModernistImage

Architectural drawing of residential home in Boulder City, Nevada, preliminary elevation, 1962
Date
Archival Collection
Description
Preliminary drawing of front exterior elevation of a ranch-style residential home in Boulder City, Nevada.
Architecture Period: Mid-Century ModernistImage
