Search the Special Collections and Archives Portal
Search Results
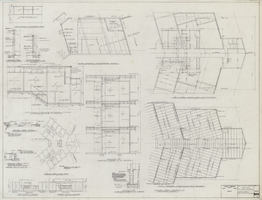
Architectural drawing of the Hacienda (Las Vegas), miscellaneous revisions and details, circa September 1957
Date
Archival Collection
Description
Plans for the construction of a 266 room addition for the Hacienda.
Site Name: Hacienda
Address: 3590 Las Vegas Boulevard South, Las Vegas, NV
Image
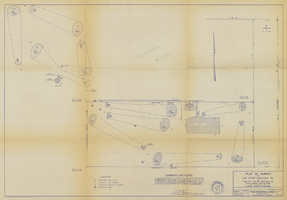
Plat of civil engineering survey for the Hacienda (Las Vegas) golf course addition, January 17, 1958
Date
Archival Collection
Description
Plat of civil engineering survey of the Hacienda golf course. 'Portion of SE 1/4 Section 29 T.21S., R.61E., M.D.B.&M. Clark County, Nevada.' 'Drawn by C.R.M. Checked by L.E.T.' Includes engineer's certificate, signed by L. E. Tyson.
Site Name: Hacienda
Address: 3590 Las Vegas Boulevard South
Image
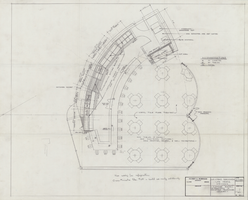
Architectural drawing of the Hacienda (Las Vegas), coffee shop and alterations in the existing television lounge, May 4, 1958
Date
Archival Collection
Description
Plans for the renovation of the Hacienda Coffee Shop.
Site Name: Hacienda
Address: 3590 Las Vegas Boulevard South
Image
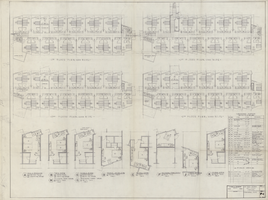
Architectural drawing of the Hacienda (Las Vegas), golf course and furnishings plans, July 21, 1958
Date
Archival Collection
Description
Plans for the golf course additions for the Hacienda from 1957-1958. Includes furnishings schedule.
Site Name: Hacienda
Address: 3590 Las Vegas Boulevard South
Image
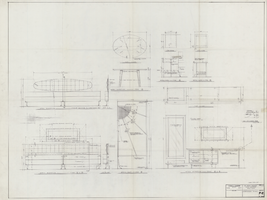
Architectural drawing of the Hacienda (Las Vegas), golf course and detailed furnishings plans, July 21, 1958
Date
Archival Collection
Description
Plans for the golf course additions for the Hacienda from 1957-1958.
Site Name: Hacienda
Address: 3590 Las Vegas Boulevard South
Image
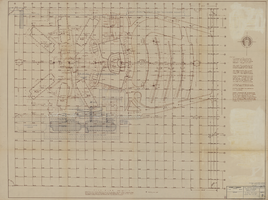
Architectural drawing of the Hacienda (Las Vegas), golf course and site plan, December 4, 1957
Date
Archival Collection
Description
Plans for the golf course additions for the Hacienda from 1957-58. Original medium: parchment ozalid
Site Name: Hacienda
Address: 3590 Las Vegas Boulevard South
Image
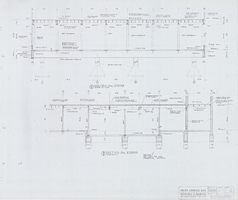
Architectural drawing of the Fabulous Flamingo addition (Las Vegas), store sections, March 6, 1961
Date
Archival Collection
Description
Store sections for a four story hotel building for the Flamingo from 1961. Printed on parchment.
Site Name: Flamingo Hotel and Casino
Address: 3555 Las Vegas Boulevard South
Image
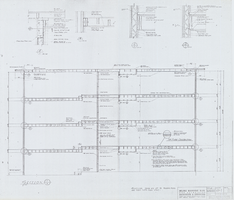
Architectural drawing of the Fabulous Flamingo addition (Las Vegas), sections, March 6, 1961
Date
Archival Collection
Description
First floor sections for a four story hotel building for the Flamingo from 1961. Printed on parchment.
Site Name: Flamingo Hotel and Casino
Address: 3555 Las Vegas Boulevard South
Image
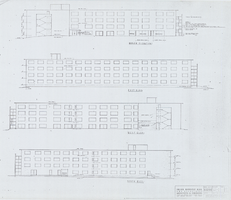
Architectural drawing of the Fabulous Flamingo addition (Las Vegas), exterior elevations, March 6, 1961
Date
Archival Collection
Description
Exterior elevations for a four story hotel building for the Flamingo from 1961. Printed on parchment.
Site Name: Flamingo Hotel and Casino
Address: 3555 Las Vegas Boulevard South
Image
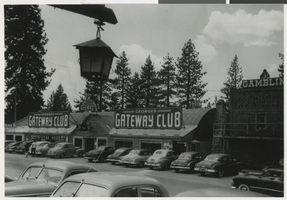
Photograph of Georges Gateway Club (Stateline, Nev.), circa late 1940s
Date
Archival Collection
Description
The Gateway Club at the Nevada state line. Handwritten text on back of photo: "Lake Tahoe #471, Stateline- Gateway Club." Stamp on back of photo: "Credit must be given to the Nevada Historical Society." The Gateway Club became part of Harrah's Lake Tahoe.
Site Name: Harrah's Tahoe
Address: 15 Highway 50
Image
