Search the Special Collections and Archives Portal
Search Results
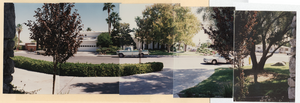
Panoramic view of street taken from front of 1414 Maria Elena Dr., Las Vegas, Nevada, September 30, 1994
Date
Archival Collection
Description
Location photos taken by Maggie Mancuso for production of the 1995 motion picture "Casino." Five photographs taped together to create panoramic view of the street from the front of residential home at 1414 Maria Elena Drive, Las Vegas, Nevada, summer 1994. The Mid-Century Modern home is in the Paradise Palms District in Las Vegas, developed in the early 1960s by the Molasky Group and built by Palmer and Krisel, architects.
Site Name: Paradise Palms (Las Vegas, Nev.)
Address: 1414 Maria Elena Dr.
Image

Panoramic view of residential home at 3268 Seneca Dr., Las Vegas, Nevada, summer 1994
Date
Archival Collection
Description
Location photos taken by Maggie Mancuso for production of the 1995 motion picture "Casino." Seven photographs taped together to create panoramic view of residential home at 3268 Seneca Dr., Las Vegas, Nevada, summer 1994. The Mid-Century Modern home is in the Paradise Palms District in Las Vegas, developed in the early 1960s by the Molasky Group and built by Palmer and Krisel, architects.
Site Name: Paradise Palms (Las Vegas, Nev.)
Address: 3268 Seneca Dr.
Image

Panoramic view of residential home at 3327 Ayita Circle, Las Vegas, Nevada, summer 1994
Date
Archival Collection
Description
Location photos taken by Maggie Mancuso for production of the 1995 motion picture "Casino." Four photographs taped together to create panoramic view of residential home at 3327 Ayita Circle, Las Vegas, Nevada, summer 1994. The Mid-Century Modern home is in the Paradise Palms District in Las Vegas, developed in the early 1960s by the Molasky Group and built by Palmer and Krisel, architects.
Site Name: Paradise Palms (Las Vegas, Nev.)
Address: 3327 Ayita Circle
Image
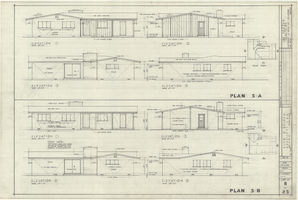
Architectural drawings of residential home in Las Vegas, Nevada, exterior elevations, May 23, 1958
Date
Archival Collection
Description
Two different sets of drawings of front, rear, left and right exterior elevations and roof plans for a ranch-style residential home in the Las Verdes Heights development in Las Vegas, Nevada. Drawing sets labeled Plan 5-A and Plan 5-B. "Drawn by J.C.M. Checked by E.C.B." "Sheet no. 6 of 25."
Site Name: Las Verdes Heights
Image
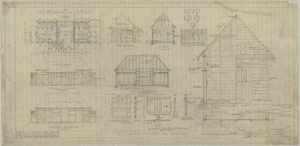
Architectural drawing of rest rooms at Bryce Canyon National Park, Utah, sections and details, December 13, 1925
Date
Description
Floor plans, exterior elevations, sections, details, window schedule for rest room building at Bryce Canyon National Park, Utah. As constructed. Scales as shown. Sheet 1, Job #352, Date 12/13/25; Rev. 1/10/26. Revised April 9, 1930, drawing made as constructed. #15816. Dr. by A.P.B. Tr, by A.P.B., Ch. By P.R. Gage.
Site Name: Bryce Canyon National Park (Utah)
Image
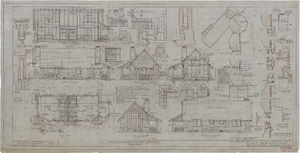
Architectural drawing of deluxe cabin at Bryce Canyon National Park, Utah, plan elevations, sections & details, January 28, 1927
Date
Description
Exterior elevations, sections, details, painting specifications, door and window schedules for deluxe cabin at Bryce Canyon National Park, Utah. Scales as shown. Sheet #1, Job #382, Date 1-28-27. Revised 3-22-27, 1-30-28 A.S. Revised 5-12-26, 2-4-28, P.R.G., 5-18-26, 6-21-27, 9-19,28. Revised 6-22-29 M.W.W. Revised 7-22-29 E.A.C. #15762
Site Name: Bryce Canyon National Park (Utah)
Image
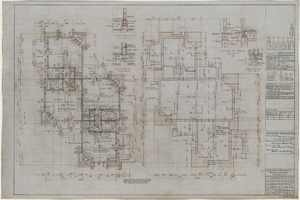
Architectural drawing of four room deluxe cabin at Bryce Canyon National Park, Utah, foundation and floor plans, March 5, 1929
Date
Description
Floor plans, foundation plans and sections for deluxe cabin at Bryce Canyon National Park, Utah. Scale 1/4"". Sheet 1#, Job. No. 499, Date 3-5-29. Dr.: Weldon. Tr: Weldon, Ck.: A.S. Revision No. 1, 4/11/29 by [P.R.] Gage. #15763-A
Site Name: Bryce Canyon National Park (Utah)
Image
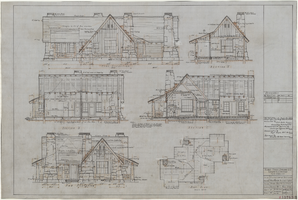
Architectural drawing of four room deluxe cabin at Bryce Canyon National Park, Utah, elevations and sections, roof plan, March 5, 1929
Date
Description
Exterior elevations, roof plan, sections A, B, C for deluxe cabin at Bryce Canyon National Park, Utah. Scale 1/4". Sheet 2, Job no. 499, date 3-5-29. Dr.: Weldon. Tr.: Weldon. Ck.: A.S. Revision No. 1, 4/11/29 by [P.R.] Gage. #15763-B
Site Name: Bryce Canyon National Park (Utah)
Image
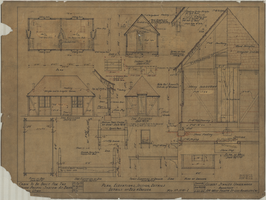
Architectural drawing of cabin at Bryce Canyon National Park, Utah, bed and dresser details, April 25, 1924
Date
Description
Exterior elevations, sections, details for cabin at Bryce Canyon National Park. Scales shown on plan. Dr. by E.A.L. Tr. by E.A.L. Sheet #1, Job #259U. 4-25-24. Revised Aug. 27, 1924, Dec. 29, 1924, March 27, 1928. File no. 15181-I.
Site Name: Bryce Canyon National Park (Utah)
Image
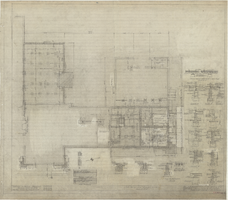
Architectural drawing of addition to pavilion at Bryce Canyon National Park, Utah, foundation plan details, February 19, 1926
Date
Description
Foundation plan, sections A-O, window and door schedules for pavilion at Bryce Canyon National Park, Utah, including additions. ""Scale 1/4"" & 1/2""."" Dr. by Brown. Tr. by Brown. Ch. by P.R. Gage. Sheet no. 3, Job no. 350, date 2-19-26. Revised 6-14-26. #15774-C.
Site Name: Bryce Canyon National Park (Utah)
Image
