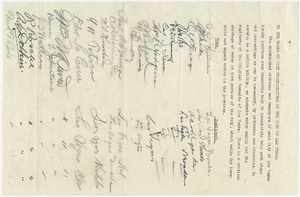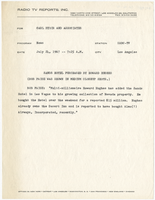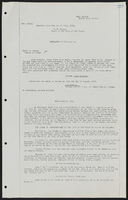Search the Special Collections and Archives Portal
Search Results
Howard Hughes taking off in his XF-11 near Culver City, California, 1946
Level of Description
Archival Collection
Collection Name: Howard Hughes Public Relations Photograph Collection
Box/Folder: Folder 22
Archival Component
Howard Hughes taking off in his XF-11 near Culver City, California, 1946
Level of Description
Archival Collection
Collection Name: Howard Hughes Public Relations Photograph Collection
Box/Folder: Folder 22
Archival Component

Petition by citizens of Las Vegas to Board of City Commissioners (Las Vegas) requesting adequate water supply, filed July 7, 1927
Date
Archival Collection
Description
Petition signed by citizens and taxpayers of the city of Las Vegas requesting the Board of City Commissioners of Las Vegas to take action to secure an adequate water supply for the residents of the Original Townsite of Las Vegas. Document lists 29 signatures and is stamped with a filing date of July 7, 1927.
Text

Press release announcing Howard Hughes' purchase of the Sands Hotel
Date
Description
Text
Health and Welfare. Boulder City Hospital. Contains correspondence, 1959 January to 1960 July
Level of Description
Archival Collection
Collection Name: Howard Cannon Papers
Box/Folder: Box 10 (86th Session)
Archival Component
Howard Warner oral history interview
Identifier
Abstract
Oral history interview with Howard Warner conducted by Virginia Lacouture on July 04, 1976 for the Ralph Roske Oral History Project on Early Las Vegas. Warner discusses arriving to Las Vegas, Nevada as a special agent with the intelligence division of the United States Department of the Treasury. Warner then describes the expansion of businesses as the population increased in Las Vegas.
Archival Collection
Howard Heckethorn oral history interview
Identifier
Abstract
Oral history interview with Howard Heckethorn conducted by Richard Eitland on February 15, 1979 for the Ralph Roske Oral History Project on Early Las Vegas. Mr. Heckethorn describes going to school in the early days of Las Vegas, Nevada. He also talks about many notable teachers he had, as well as the development of the Las Vegas area. Heckethorn also discusses his arrival to Las Vegas, Nevada in 1930, and recalls the Old Mormon Fort, El Rancho, The Last Frontier, and the tourism that gambling brought to the city. Heckethorn discusses the 1960s, and the impact Howard Hughes had in the development of hotels and casinos.
Archival Collection
Land (Little League - Carson City). Contains correspondence, 1970 July to 1970 August
Level of Description
Archival Collection
Collection Name: Howard Cannon Papers
Box/Folder: Box 33 (91st Session)
Archival Component


