Search the Special Collections and Archives Portal
Search Results
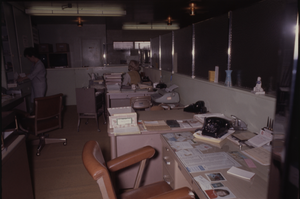
Color view of two people in a shared office area.
Date
1950 to 1969
Description
Arrangement note: Series V. Glass slides
Image
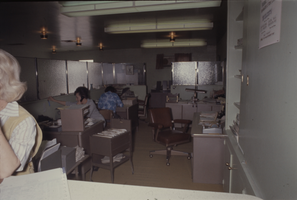
Color view of several people in a shared office area.
Date
1950 to 1969
Description
Arrangement note: Series V. Glass slides
Image
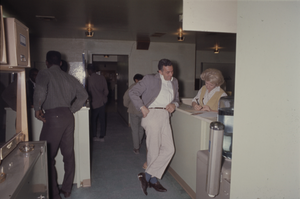
Color view of several people in a service counter area.
Date
1950 to 1969
Description
Arrangement note: Series V. Glass slides
Image
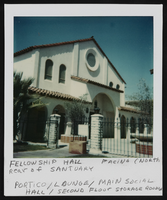
First Baptist Church: photographic print
Date
1978 (year approximate)
Archival Collection
Description
From the Historic Building Survey Photograph Collection (PH-00345). First Baptist Church, 300 South 9th Street, Las Vegas, Nevada.
Image
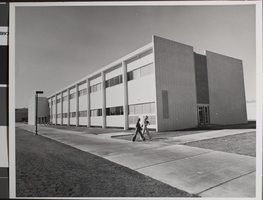
Photograph of Lilly Fong Geoscience Building, University of Nevada, Las Vegas, circa late 1960s-early 1970s
Date
1966 to 1974
Archival Collection
Description
The Lilly Fong Geoscience Building at the University of Nevada, Las Vegas (UNLV).
Image
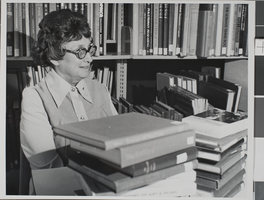
Photograph of Brenda Arnold, Las Vegas, 1977
Date
1977
Archival Collection
Description
Handwritten description provided on back of image: "1977; similar picture appeared in LV Sun, 1977 entitiled, "book keeping at 20 cents an hour" n.d."
Image
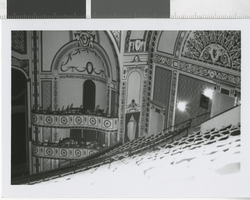
Photograph of the interior of the Shubert Theatre, Cincinnati (Ohio), 1970
Date
1970
Archival Collection
Description
The Shubert Theatre stage as seen from the upper house left side of the balcony seats. Two sections of box seats are visible. The intricate wall designs are visible above the box seats and above the exit for the balcony rows. The 3,000 seat Shubert Theater was built inside what was originally the city’s original YMCA (which opened in 1848). The theater opened in 1921 as a venue for legitimate theatrical performances. The Shubert Theater switched to a combined use venue for movies and stage shows in 1935. The theater was closed in 1953 and reopened as Rev. Earl Ivies' Revival Temple. Just two years later, however, the Shubert Theater was renovated and once again returned to legitimate theater. In 1976, the Shubert Theater was demolished to make way for a parking lot. Today, there is an office building on the site. Site Name: Shubert Theater (Cincinnati, Ohio) Street Address: 90 East 7th Street
Image
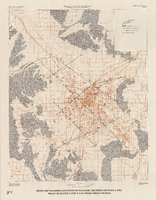
Index map showing locations of geologic sections on plate 2 and wells on plates 2 and 3, Las Vegas Valley, Nevada, 1981 (Water-supply paper 2320-A)
Date
1981
Description
'Department of the Interior, U.S. Geological Survey. Water-supply paper 2320-a, plate 4.' 'Prepared in cooperation with the Clark County Department of Comprehensive Planning.' 'Base from U.S. Geological Survey 1:100,000 , Boulder City, Ariz.-Nev., Las Vegas, Nev.-Calif., Mesquite Lake, Nev.-Calif., 1978, Lake Mead, Nev.-Ariz., 1979.' 'Geology from Malmberg (1965); Longwell and others (1965); Bell and Smith (1980); and J. R. Harrill, 1976.' Shows township and range lines. Scale 1:100,000 (W 115°30´--W 115°00´/N 36°30´--N 36°00´). Series: U.S. Geological Survey water-supply paper
2320-A. Originally published as plate 4 of Ground-water conditions in Las Vegas Valley, Clark County, Nevada. Part I. Hydrogeologic framework / by Russell W. Plume, published by the U.S. Geological Survey in 1989 as Water-supply paper 2320-A.
2320-A. Originally published as plate 4 of Ground-water conditions in Las Vegas Valley, Clark County, Nevada. Part I. Hydrogeologic framework / by Russell W. Plume, published by the U.S. Geological Survey in 1989 as Water-supply paper 2320-A.
Image

Meeting minutes for Consolidated Student Senate University of Nevada, Las Vegas, April 14, 1993
Date
1993-04-14
Archival Collection
Description
Includes meeting agenda and minutes.
Text
Pagination
Refine my results
Content Type
Creator or Contributor
Subject
Archival Collection
Digital Project
Resource Type
Year
Material Type
Place
Language
Records Classification

