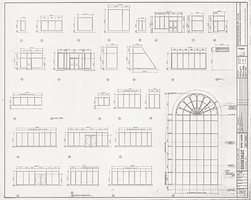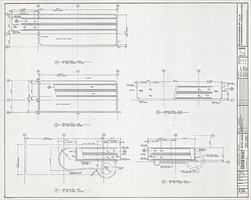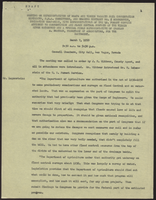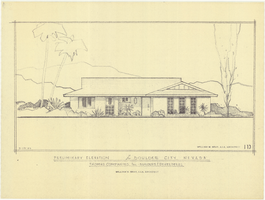Search the Special Collections and Archives Portal
Search Results
American flag with September 11, 2001 and cityscape of New York City where the stars are supposed to be, approximately 2001-2012
Level of Description
Archival Collection
Collection Name: New York-New York Hotel and Casino 9-11 Heroes Tribute Collection
Box/Folder: Box 479
Archival Component
Dedication of the Gold Star Mothers War Memorial in City Hall Park in downtown Las Vegas, Nevada, 1952
Level of Description
Archival Collection
Collection Name: Nita Londo Rieger Photograph Collection
Box/Folder: Folder 01
Archival Component
T-Shirt Color: Blue; Front: City of New York Police, 112 PCT., Dept. Emblem, approximately 2001-2012
Level of Description
Archival Collection
Collection Name: New York-New York Hotel and Casino 9-11 Heroes Tribute Collection
Box/Folder: Box 474
Archival Component
T-Shirt Color: Gray; Front: FDNY Fire Dept. City Of New York, Dept. Emblem, approximately 2001-2012
Level of Description
Archival Collection
Collection Name: New York-New York Hotel and Casino 9-11 Heroes Tribute Collection
Box/Folder: Box 08
Archival Component
T-Shirt Color: Navy Blue; Front: City Of New York Police PSA3, Dept. Emblem, approximately 2001-2012
Level of Description
Archival Collection
Collection Name: New York-New York Hotel and Casino 9-11 Heroes Tribute Collection
Box/Folder: Box 73
Archival Component

Architectural drawing of the Showboat Hotel and Casino (Atlantic City), window schedule, July 22, 1985
Date
Archival Collection
Description
Plans for the construction of the Showboat Hotel Casino in Atlantic City from 1985. Drawn by A.P.
Site Name: Showboat Hotel and Casino (Atlantic City)
Address: 801 Boardwalk, Atlantic City, NJ
Image

Architectural drawing of the Showboat Hotel and Casino (Atlantic City), escalator plans, July 22, 1985
Date
Archival Collection
Description
Plans for the construction of the Showboat Hotel Casino in Atlantic City from 1985. Drawn by RK.
Site Name: Showboat Hotel and Casino (Atlantic City)
Address: 801 Boardwalk, Atlantic City, NJ
Image

Minutes of meeting at City Hall council chambers regarding the best ways to control flooding in Southern Nevada, March 7, 1950
Date
Archival Collection
Description
Meeting called to discuss the best ways to control flooding in Southern Nevada.
Text
Workers from the Hoover Dam in the Anderson Brothers Dining Hall, Boulder City, Nevada, approximately 1931-1936
Level of Description
Archival Collection
Collection Name: Charles P. Squires Photograph Collection
Box/Folder: Folder 03
Archival Component

Architectural drawing of residential home in Boulder City, Nevada, preliminary elevation, September 19, 1962
Date
Archival Collection
Description
Preliminary drawing of front exterior elevation of a ranch-style residential home in Boulder City, Nevada.
Architecture Period: Mid-Century ModernistImage
