Search the Special Collections and Archives Portal
Search Results
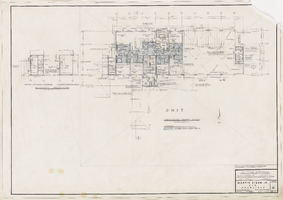
Architectural drawing of hi-rise addition, Sahara Hotel (Las Vegas), elevator penthouse, April 24, 1959
Date
Archival Collection
Description
Floor plans for the elevator penthouse in the hotel tower addition for the Sahara. Printed on onion skin.
Site Name: Sahara Hotel and Casino
Address: 2535 Las Vegas Boulevard South
Image
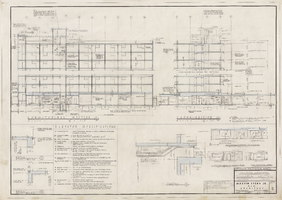
Architectural drawing of hi-rise addition, Sahara Hotel (Las Vegas), sections and elevator specifications, April 24, 1959
Date
Archival Collection
Description
Cross sections and elevator specifications for the addition of a hotel tower for the Sahara from 1959. Printed on onion skin.
Site Name: Sahara Hotel and Casino
Address: 2535 Las Vegas Boulevard South
Image
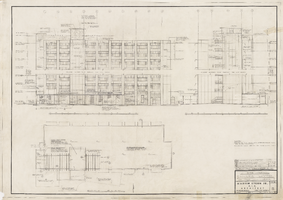
Architectural drawing of hi-rise addition, Sahara Hotel (Las Vegas), elevations (south and west) and roof plan, April 24, 1959
Date
Archival Collection
Description
South and west elevations and roof plan of the addition of a hotel tower for the Sahara. Printed on onion skin.
Site Name: Sahara Hotel and Casino
Address: 2535 Las Vegas Boulevard South
Image
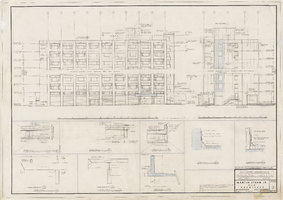
Architectural drawing of hi-rise addition, Sahara Hotel (Las Vegas), elevations (north and east) and exterior details, April 24, 1959
Date
Archival Collection
Description
Elevations and details for the addition of a hotel tower for the Sahara from 1959. Printed on onion skin.
Site Name: Sahara Hotel and Casino
Address: 2535 Las Vegas Boulevard South
Image
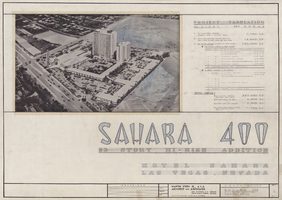
Architectural drawing of Sahara Hotel 400 hi-rise addition (Las Vegas), cover sheet, December 29, 1961
Date
Archival Collection
Description
Cover sheet of the architectural plans for the addition of a hotel tower for the Sahara from 1961. Original image of the hotel is taped backwards into the plan. Includes project tabulation. Printed on onion skin. Leon Gluckson, architect; Berton Charles Severson, architect.
Site Name: Sahara Hotel and Casino
Address: 2535 Las Vegas Boulevard South
Image
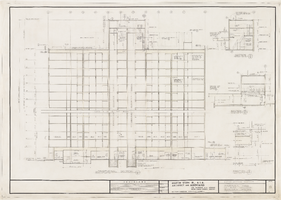
Architectural drawing of Sahara Hotel 400 hi-rise addition (Las Vegas), longitudinal section, December 29, 1961
Date
Archival Collection
Description
Architectural plans for the addition of a hotel tower for the Sahara from 1961. Includes revisions. Printed on onion skin. Leon Gluckson, architect; Berton Charles Severson, architect.
Site Name: Sahara Hotel and Casino
Address: 2535 Las Vegas Boulevard South
Image
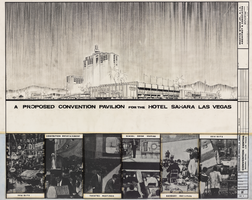
Architectural drawing of Sahara Hotel Convention Center (Las Vegas), a proposed convention pavilion, November 17, 1966
Date
Archival Collection
Description
Rendering of facility and uses for the Sahara Hotel Convention Center from 1966. Printed on mylar. Berton Charles Severson, architect; Brian Walter Webb, architect.
Site Name: Sahara Hotel and Casino
Address: 2535 Las Vegas Boulevard South
Image
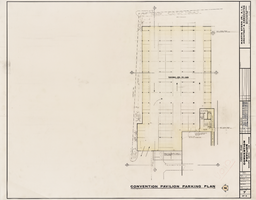
Architectural drawing of Sahara Hotel Convention Center (Las Vegas), parking plan, August 4, 1966
Date
Archival Collection
Description
Preliminary parking plan for the Sahara Hotel Convention Center from 1966. Printed on mylar. Berton Charles Severson, architect; Brian Walter Webb, architect; Milton R. Bertrand, delineator.
Site Name: Sahara Hotel and Casino
Address: 2535 Las Vegas Boulevard South
Image
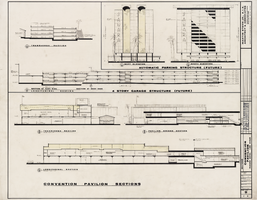
Architectural drawing of Sahara Hotel Convention Center (Las Vegas), sections, August 4, 1966
Date
Archival Collection
Description
Preliminary parking structure plans for the Sahara Hotel Convention Center from 1966. Printed on mylar. Berton Charles Severson, architect; Brian Walter Webb, architect; Fred D. Anderson, delineator.
Site Name: Sahara Hotel and Casino
Address: 2535 Las Vegas Boulevard South
Image
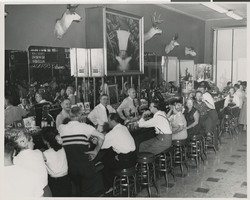
Photograph of the bar area of the Boulder Club (Las Vegas), 1953
Date
Archival Collection
Description
The long bar on the west side of the Boulder Club, later part of Binion's Horseshoe. Behind the bar is Ben Turner, bar manager, and bartender Chet Blue. Transcribed from original: "About August, 1953, The long bar on the west side of the old Boulder Club on Fremont St. now a part of the Horseshoe." Transcribed from photo sleeve: "Behind the bar, left to right: Ben Turner, bar manager; unidentified bartender; bartender, Chet Blue."
Site Name: Boulder Club
Address: 118 East Fremont Street
Image
