Search the Special Collections and Archives Portal
Search Results
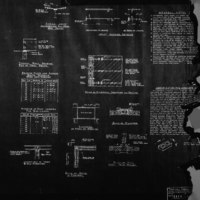
Film negative, architectural drawing of Cafe La Rue (Las Vegas), typical details, May 18, 1952
Date
Archival Collection
Description
Typical details of the Cafe La Rue, later the Sands Hotel. Includes general notes, schedules, and concrete specifications.
Site Name: Sands Hotel
Address: 3355 Las Vegas Boulevard South
Image
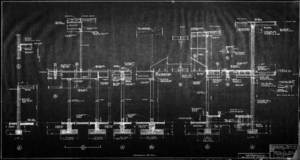
Film negative, architectural drawing of Cafe La Rue (Las Vegas), additions and alterations structural details, May 18, 1952
Date
Archival Collection
Description
Negative film transparency showing the structural details of alterations and additions to the Cafe La Rue, later the Sands Hotel.
Site Name: Sands Hotel
Address: 3355 Las Vegas Boulevard South
Image
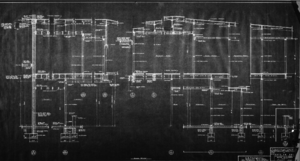
Film negative, architectural drawing of Cafe La Rue (Las Vegas), structural details for additions, May 18, 1952
Date
Archival Collection
Description
Negative film transparency showing the structural details of alterations and additions to the Cafe La Rue, later the Sands Hotel.
Site Name: Sands Hotel
Address: 3355 Las Vegas Boulevard South
Image
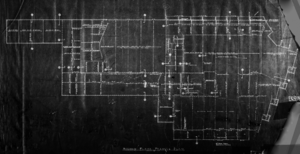
Film negative, architectural drawing of Cafe La Rue (Las Vegas), second floor framing plan, May 18, 1952
Date
Archival Collection
Description
Negative film transparency of the floor framing plans for the Cafe la Rue, later the Sand Hotel. Wayne McAllister, architect; W. D. Treadway, consulting engineer.
Site Name: Sands Hotel
Address: 3355 Las Vegas Boulevard South
Image
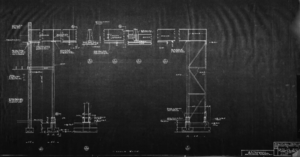
Film negative, architectural drawing of Cafe La Rue (Las Vegas), structural details for alterations and additions, May 18, 1952
Date
Archival Collection
Description
Negative film transparency showing the structural details of alterations and additions to the Cafe La Rue, later the Sands Hotel.
Site Name: Sands Hotel
Address: 3355 Las Vegas Boulevard South
Image
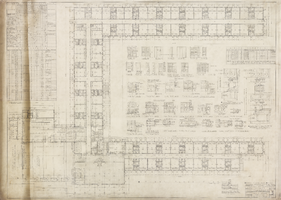
Architectural drawing of the Hotel Last Frontier (Las Vegas), first floor door and window schedule detail, January 7, 1942
Date
Archival Collection
Description
First floor plans, finish schedule, door and window schedule detail for the construction of the Hotel Last Frontier from the early 1940s. Drawn by D.K.W.
Site Name: Frontier
Address: 3120 Las Vegas Boulevard South
Image
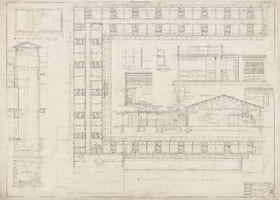
Architectural drawing of the Hotel Last Frontier (Las Vegas), second floor elevator, dining room and desk details, January 31, 1942
Date
Archival Collection
Description
Second floor plans, elevator, dining room, and desk details for the construction of the Hotel Last Frontier from the early 1940s. Drawn by D.K.W.
Site Name: Frontier
Address: 3120 Las Vegas Boulevard South
Image
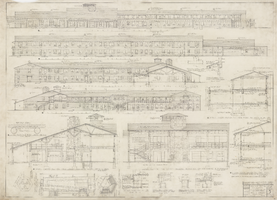
Architectural drawing of the Hotel Last Frontier (Las Vegas), plans, elevations, sections and fireplace details, January 7, 1942
Date
Archival Collection
Description
Plans, elevations, section through the lobby, typical wall section, and fireplace details for the construction of the Hotel Last Frontier from the early 1940s. Drawn by D.K.W.
Site Name: Frontier
Address: 3120 Las Vegas Boulevard South
Image
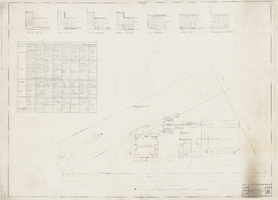
Architectural drawing of the Hotel Last Frontier (Las Vegas), plot plans, January 30, 1941
Date
Archival Collection
Description
Plot plans and tile schedule for the bathrooms for the construction of the Hotel Last Frontier from the early 1940s. Drawn by J.S., traced by D.K.W.
Site Name: Frontier
Address: 3120 Las Vegas Boulevard South
Image
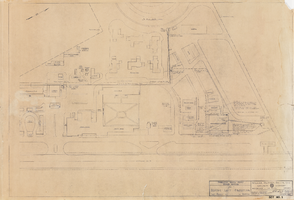
Architectural drawing of the Hotel Last Frontier's (Las Vegas) domestic water supply, north section, December 23, 1949
Date
Archival Collection
Description
Plans for the domestic water supply for the Hotel Last Frontier from 1949. Paper facsimile.
Site Name: Frontier
Address: 3120 Las Vegas Boulevard South
Image
