Search the Special Collections and Archives Portal
Search Results
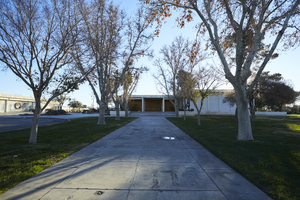
Exterior view of the former North Las Vegas City Hall building on Civic Center Drive in North Las Vegas, Nevada: digital photograph
Date
Archival Collection
Description
From the UNLV University Libraries Photographs of the Development of the Las Vegas Valley, Nevada (PH-00394). Part of the collection documents the entire 19 mile length of the north/south Eastern Avenue / Civic Center Drive alignment. This photograph was captured in the section of Civic Center Drive between Las Vegas Boulevard and Lake Mead Boulevard.
Image
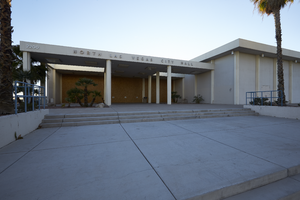
Exterior view of the former North Las Vegas City Hall building on Civic Center Drive in North Las Vegas, Nevada: digital photograph
Date
Archival Collection
Description
From the UNLV University Libraries Photographs of the Development of the Las Vegas Valley, Nevada (PH-00394). Part of the collection documents the entire 19 mile length of the north/south Eastern Avenue / Civic Center Drive alignment. This photograph was captured in the section of Civic Center Drive between Las Vegas Boulevard and Lake Mead Boulevard.
Image
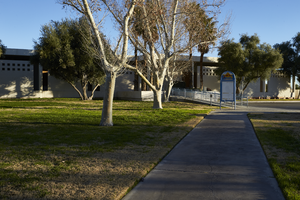
Exterior view of the former North Las Vegas City Hall building on Civic Center Drive in North Las Vegas, Nevada: digital photograph
Date
Archival Collection
Description
From the UNLV University Libraries Photographs of the Development of the Las Vegas Valley, Nevada (PH-00394). Part of the collection documents the entire 19 mile length of the north/south Eastern Avenue / Civic Center Drive alignment. This photograph was captured in the section of Civic Center Drive between Las Vegas Boulevard and Lake Mead Boulevard.
Image
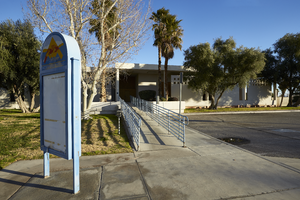
Signage in front of the former North Las Vegas City Hall building on Civic Center Drive in North Las Vegas, Nevada: digital photograph
Date
Archival Collection
Description
From the UNLV University Libraries Photographs of the Development of the Las Vegas Valley, Nevada (PH-00394). Part of the collection documents the entire 19 mile length of the north/south Eastern Avenue / Civic Center Drive alignment. This photograph was captured in the section of Civic Center Drive between Las Vegas Boulevard and Lake Mead Boulevard.
Image
Remains of Princess Mill foundations: photographic print, 1972 July 15
Level of Description
Archival Collection
Collection Name: Nan Doughty Photograph Collection
Box/Folder: Folder 07
Archival Component
Northern Belle Hill and Candelaria: photographic print, 1972 July 15
Level of Description
Archival Collection
Collection Name: Nan Doughty Photograph Collection
Box/Folder: Folder 07
Archival Component
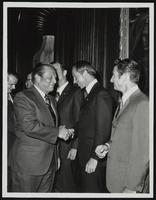
Howard Cannon and Apollo 15 Astronauts David Scott, Alfred Worden, and James Irwin after their address to a joint session of Congress: photographic print
Date
Archival Collection
Description
Image
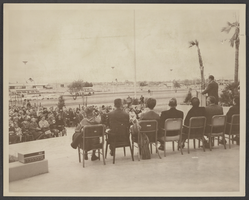
Photograph of Senator Howard Cannon, North Las Vegas, December 1966
Date
Archival Collection
Description
Image
Nellis Air Force Base: Dining Hall: New Set, 1987 August 04; 1987 December 07
Level of Description
Scope and Contents
This set includes: index sheet, site plans, demolition plans, grading plans, utility plans, landscape plans, floor plans, exterior elevations, interior elevations, door/window schedules, wall sections, reflected ceiling plans, roof plans, construction details, equipment plans, equipment schedules, foundation plans, framing plans, plumbing plans, plumbing schedules, plumbing details, fire protection plans, fire protection details, HVAC plans, HVAC details, electrical plans and electrical details.
This set includes drawings by Delta Engineering (engineer), Strauss and Loftfield (engineer) and Harris Engineers, Inc (engineer).
Archival Collection
Collection Name: Gary Guy Wilson Architectural Drawings
Box/Folder: Roll 117
Archival Component

