Search the Special Collections and Archives Portal
Search Results
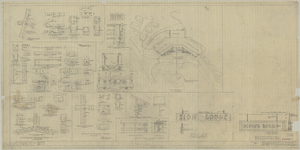
Architectural drawing of additions to pavilion at Zion National Park, Utah, details, January 4, 1926
Date
Description
Detail drawings of additions to pavilion building and surrounding area, Zion National Park, Utah. Included are details of hardware trusses, exterior brackets and benches, interior and exterior signage, elevation of an interior newspaper rack, and a plot plan of the pavilion area, including cabins and a firepit. Scale as shown. "Dr. by P.R. Gage." "#15782-I. Sheet no. 9. Job no. 348. Date 1/4/26." "Rev. 3/2/26."
Site Name: Zion National Park (Utah)
Image
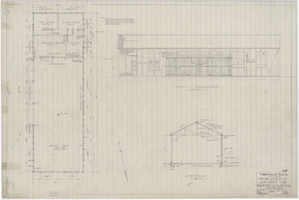
Architectural drawing of machine shop, Zion National Park, Utah, floor plan, elevations and sections, May 25, 1926
Date
Archival Collection
Description
West elevation, plan and section for machine shop at Zion National Park, Utah. Drawing No. 45581. "Drawn by G.L.W." "15797."
Site Name: Zion National Park (Utah)
Image
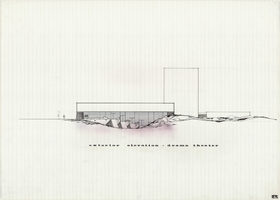
Architectural drawing of drama theater, Nevada Southern University, Las Vegas, Nevada, exterior elevation, 1968
Date
Archival Collection
Description
Proposed exterior elevation of drama theater (later named the Judy Bayley Theatre) at Nevada Southern University, Las Vegas, Nevada (later the University of Nevada, Las Vegas).
Site Name: Nevada Southern University
Address: 4505 S. Maryland Parkway
Image
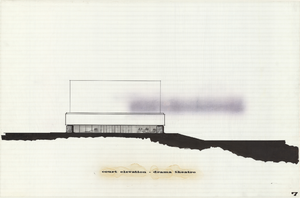
Architectural drawing of drama theater, Nevada Southern University, Las Vegas, Nevada, court elevation, 1968
Date
Archival Collection
Description
Court (west) elevation of drama theater (later named the Judy Bayley Theatre) at Nevada Southern University, Las Vegas, Nevada (later the University of Nevada, Las Vegas).
Site Name: Nevada Southern University
Address: 4505 S. Maryland Parkway
Image
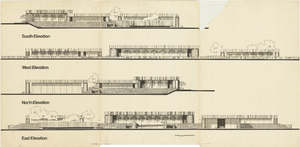
Architectural drawing of the McDermott Physical Education Building, University of Nevada, Las Vegas, exterior elevations, 1971
Date
Archival Collection
Description
Drawings of the south, west, north and east elevations of the Paul McDermott Physical Education Building, University of Nevada, Las Vegas. Comprised of three panels. Scale shown on drawing.
Site Name: University of Nevada, Las Vegas
Address: 4505 S. Maryland Parkway
Image

Panoramic view of interior of Room 119, Glass Pool Inn, Las Vegas, Nevada, December 14, 1994
Date
Archival Collection
Description
Location photos taken by Maggie Mancuso for production of the 1995 motion picture "Casino." Five photographs taped together to create panoramic view of interior of Room 119 at the Glass Pool Inn, Las Vegas, Nevada.
Site Name: Glass Pool Inn
Address: 4613 S. Las Vegas Blvd.
Image
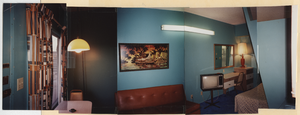
Panoramic view of interior of Room 119, Glass Pool Inn, Las Vegas, Nevada, December 14, 1994
Date
Archival Collection
Description
Location photos taken by Maggie Mancuso for production of the 1995 motion picture "Casino." Five photographs taped together to create panoramic view of interior of Room 119 at the Glass Pool Inn, Las Vegas, Nevada.
Site Name: Glass Pool Inn
Address: 4613 S. Las Vegas Blvd.
Image
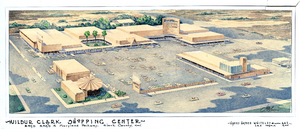
Googie architectural design drawing of the Wilbur Clark Shopping Center (Las Vegas), bird's-eye perspective, circa 1961
Date
Archival Collection
Description
Artist's conception of a proposed shopping center in Las Vegas. Instances of the name of the shopping center have been erased in the drawing. 'Bond Road & Maryland Parkway, Clark County, Nev.' (Bond Road was the former name of Tropicana Avenue.) Rendered by J. M. Larsen.
Address: Las Vegas; Clark County; Nevada
Image
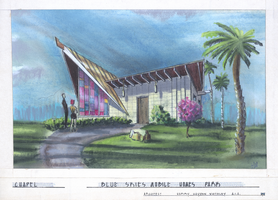
Googie architectural style design drawing of the Blue Skies Mobile Homes Park chapel (Las Vegas), exterior perspective, circa 1961
Date
Archival Collection
Description
Conceptual drawing of a chapel for a mobile home park in Las Vegas. 'G Van' in lower right corner of drawing.
Architecture and Design Style: GoogieImage
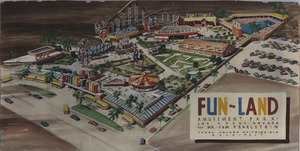
Googie architectural design drawing of the Fun-Land Amusement Park (Las Vegas), bird's-eye perspective, circa 1961
Date
Archival Collection
Description
Conceptual rendering of Fun-Land Amusement Park in Las Vegas for Sam Pearlstein. Rendered by B. W. Powers.
Address: Las Vegas; Clark County; Nevada
Image
