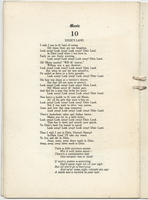Search the Special Collections and Archives Portal
Search Results
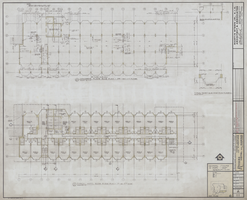
Architectural drawing of Riviera Hotel tower addition (Las Vegas), Typical room plan and slab plan, December 12, 1973
Date
Archival Collection
Description
Typical hotel room plans for the third through 11th floors and slab plan for additions and alterations to the tower of the Riviera Hotel from 1974. Also drawn by C.J.S. Includes revision dates and key plan. Printed on mylar. John T. Iwamoto, delineator; Berton Charles Severson, architect; Brian Walter Webb, architect.
Site Name: Riviera Hotel and Casino
Address: 2901 Las Vegas Boulevard South
Image
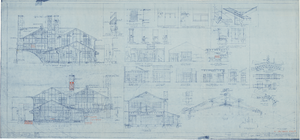
Architectural drawing of additions to pavilion at Zion National Park, Utah, elevations, sections and details, February 2, 1926
Date
Description
North and south exterior elevations, numerous sections, details, plans, and diagrams for pavilion building at Zion National Park, Utah, including north and south wing additons. Scales as shown. "Dr. by D.A.E., P.R.G., W.L.H." "As constructed. 15782-F. Sheet no. 6. Job no. 348. Date 12/12/25." "Recommended by D.R. Hull per T.C. Unit, Landscape Eng. N.P.S. Approved by Stephen T. Mather, Director, N.P.S." "Rev. 1/11/26, 2/2/26."
Site Name: Zion National Park (Utah)
Image
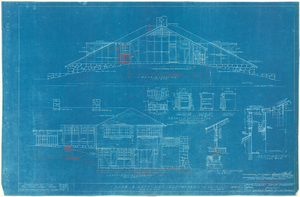
Architectural drawing of pavilion at Zion National Park, Utah, rear and left side elevations, July 16, 1924
Date
Description
Blueprint of rear and left side exterior elevations of pavilion building at Zion National Park, Utah, as constructed; includes counter details, typical wall section and section "D"-"D." Annotations in red pencil. Title spelled "Pavillion" on plan. Scale: 3/4" = 1'0". "Dr. by M.B. Tr. by N.H.J." "As constructed. File no. 15182-E. Sheet #5. Job #258. 7/16/24." "Recommended for approval, Daniel R. Hull, Landscape Engineer, N.P.S. Approved, Arno B. Cammerer, Acting Director, National Park Service. Date 8/11/24."
Site Name: Zion National Park (Utah)
Image
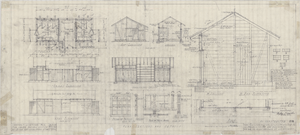
Architectural drawings of rest rooms at Zion National Park, Utah, floor plan, elevations, sections and details, December 12, 1925
Date
Archival Collection
Description
Floor plan, elevations, sections and details of rest room building at Zion National Park, Utah, as constructed. Sheet 1, Job no. 351, date 12/12/25, rev. 1/10/26. "Revised April 9, 1930. Drawing made as constructed." "Recommended by D. R. Hull per T.C. Unit, Landscape Eng. N.P.S. Approved by Stephen T. Mather, Director, N.P.S." Scale: 3/4"=1'-0". "Dr. by A.P.B. Tr. by Brown. Ch. by P.R. Gage."
Site Name: Zion National Park (Utah)
Image
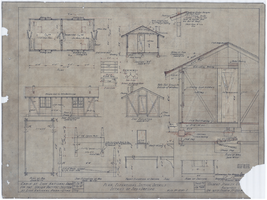
Architectural drawing of cabin, Zion National Park, Utah, plan, elevations, section, details, details of bed and dresser, 1924
Date
Archival Collection
Description
Floor plan, elevations, details and sections for guest cabin at Zion National Park, Utah. Includes plans and elevations for furtniture. "Drawn by MB. Tr. by NY. File No. 15182-I. Sheet #1. Job #258. Revised Aug. 27-24. Revised Dec. 29-24. Revised Mar. 27-28." "Recommended by D. R. Hull, Landscape Eng. N.P.S. Approved by Stephen T. Mather, Actg. Director, N.P.S." No original date on plan.
Site Name: Zion National Park (Utah)
Image
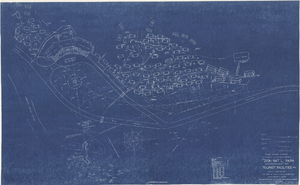
Architectural drawing of tourist facilities, Zion National Park, Utah, March 6, 1928
Date
Archival Collection
Description
Blueprint showing locations of buildings at Zion National Park, including the main pavilion, cabins, dormitories, a firepit, swimming pool, maintenance and utility buildings and lines and proposed locations. Scale: 1 inch = 20 feet. "Union Pacific System, Los Angeles & Salt Lake Railroad Co. Chief Engineer's Office, Omaha, Neb. Dec. 14, 1927." "C.E. drawing no. 50046. Per 'as constructed' print dated Dec. 5, 1927 - from S. J. Mayo, Asst. Engineer. Revised per S.J.M. letter dated Dec. 21, 1927. Revised per S.J.M. letter and print dated Mar 6, 1928." Handwritten in red pencil in lower right:"Office copy 15182."
Site Name: Zion National Park (Utah)
Image
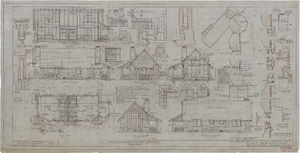
Architectural drawing of deluxe cabin at Bryce Canyon National Park, Utah, plan elevations, sections & details, January 28, 1927
Date
Description
Exterior elevations, sections, details, painting specifications, door and window schedules for deluxe cabin at Bryce Canyon National Park, Utah. Scales as shown. Sheet #1, Job #382, Date 1-28-27. Revised 3-22-27, 1-30-28 A.S. Revised 5-12-26, 2-4-28, P.R.G., 5-18-26, 6-21-27, 9-19,28. Revised 6-22-29 M.W.W. Revised 7-22-29 E.A.C. #15762
Site Name: Bryce Canyon National Park (Utah)
Image
Marge Jacques Papers
Identifier
Abstract
The Marge Jacques Papers (1960-1990) comprise the personal papers of Marge Jacques, a prominent member of the Las Vegas, Nevada gay and lesbian community, and owner of the gay bar, Le Cafe. The papers contain correspondence, licensing records, financial statements, and artifacts from clubs that Jacques owned or managed. Also included are photographs, videotapes, audiotapes, newspaper clippings, and Gipsy Nightclub promotional material.
Archival Collection
Joseph "Wingy" Manone Papers
Identifier
Abstract
The Joseph "Wingy" Manone Papers (1934-1996) include a partial draft of his autobiography, newspaper clippings, correspondence, magazine articles, and press releases related to his musical career. Manone also wrote music, some of which is included in the collection.
Archival Collection

